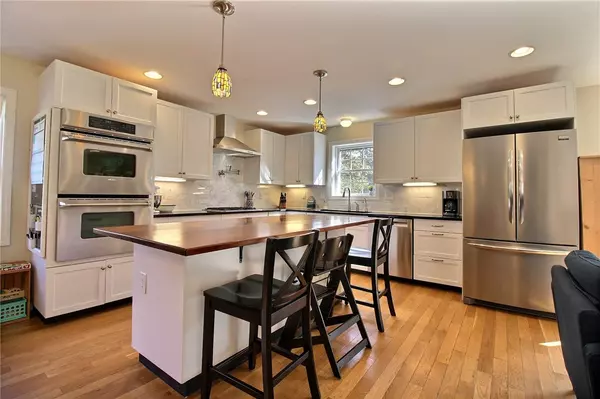For more information regarding the value of a property, please contact us for a free consultation.
17 East Woody Hill RD Westerly, RI 02891
Want to know what your home might be worth? Contact us for a FREE valuation!

Our team is ready to help you sell your home for the highest possible price ASAP
Key Details
Sold Price $549,900
Property Type Single Family Home
Sub Type Single Family Residence
Listing Status Sold
Purchase Type For Sale
Square Footage 2,415 sqft
Price per Sqft $227
Subdivision Near Shelter Harbor
MLS Listing ID 1270224
Sold Date 03/05/21
Style Colonial
Bedrooms 4
Full Baths 2
Half Baths 1
HOA Y/N No
Abv Grd Liv Area 2,415
Year Built 1997
Annual Tax Amount $3,770
Tax Year 2019
Lot Size 1.500 Acres
Acres 1.5
Property Description
Tucked away on a dead-end street provides a peaceful setting on 1.5 acres with views of the Shelter Harbor Golf Course. This very well appointed home boasts over 2400 square feet of living space with a master suite on the first floor. The custom kitchen has desirable white cabinets, granite counter tops with a butcher block top on the island with pendant lighting, gas cooktop with a stainless steel pot filler, stainless steel appliances to include double ovens and a marble backsplash. The first floor has an open concept floor plan with a gas stone fireplace to accent the space. The first floor master suite has his and hers closets with built-ins that lead to the full bath with a stand up shower stall, jacuzzi tub and double vanity. Walk upstairs and admire the charm of the slightly winding staircase that opens to a light and bright common space, perfect nook to relax. Upstairs, you'll find 3 very generously sized bedrooms plus an office. There is a large full bath with a double vanity, stand up shower and tub to accommodate the bedrooms. The office also has access to the walk up attic with great storage or potential for additional finished functional space. Full basement has a walk out with tall 10 foot ceilings. integral garage space makes it the perfect place for a work shop. Large deck on the side of the house is off the living room and wraps around half the house to the back kitchen door. First floor laundry located in the half bath. This home has something for everyone!
Location
State RI
County Washington
Community Near Shelter Harbor
Zoning R30
Rooms
Basement Full, Unfinished, Walk-Out Access
Interior
Interior Features Attic, Permanent Attic Stairs, Tub Shower, Central Vacuum, Cable TV
Heating Forced Air, Propane
Cooling Central Air
Flooring Ceramic Tile, Hardwood
Fireplaces Number 1
Fireplaces Type Gas, Stone
Fireplace Yes
Window Features Thermal Windows
Appliance Dishwasher, Microwave, Oven, Range, Refrigerator
Exterior
Exterior Feature Deck, Porch, Paved Driveway
Parking Features Attached
Garage Spaces 1.0
Community Features Golf, Marina, Near Hospital, Near Schools, Recreation Area, Shopping, Tennis Court(s)
Porch Deck, Porch
Total Parking Spaces 5
Garage Yes
Building
Lot Description Wooded
Story 2
Foundation Concrete Perimeter
Sewer Septic Tank
Water Well
Architectural Style Colonial
Level or Stories 2
Structure Type Drywall,Shingle Siding
New Construction No
Others
Senior Community No
Tax ID 17EASTWOODYHILLRDWEST
Financing Conventional
Read Less
© 2025 State-Wide Multiple Listing Service. All rights reserved.
Bought with Schilke Realty



