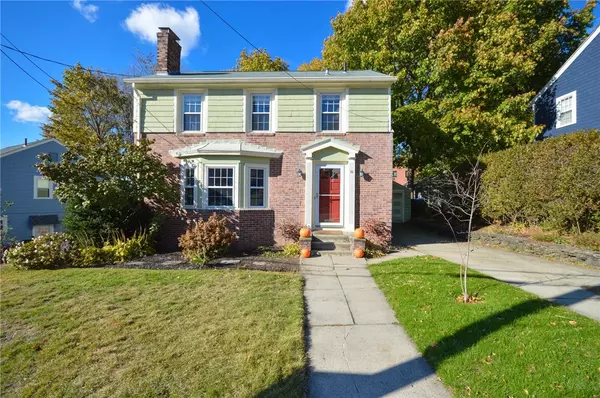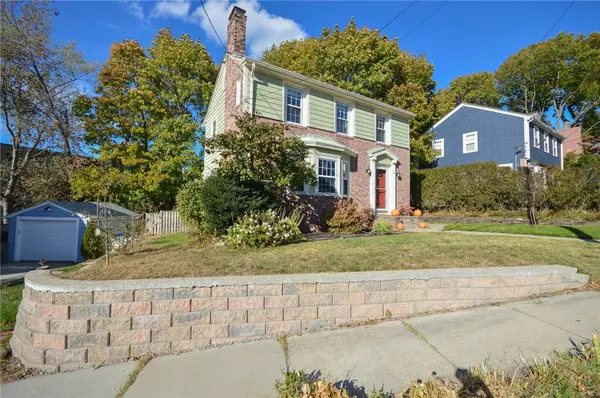For more information regarding the value of a property, please contact us for a free consultation.
10 Creston WAY Providence, RI 02906
Want to know what your home might be worth? Contact us for a FREE valuation!

Our team is ready to help you sell your home for the highest possible price ASAP
Key Details
Sold Price $490,000
Property Type Single Family Home
Sub Type Single Family Residence
Listing Status Sold
Purchase Type For Sale
Square Footage 2,606 sqft
Price per Sqft $188
Subdivision East Side
MLS Listing ID 1269255
Sold Date 03/15/21
Style Colonial
Bedrooms 3
Full Baths 2
Half Baths 1
HOA Y/N No
Abv Grd Liv Area 1,982
Year Built 1938
Annual Tax Amount $5,190
Tax Year 2020
Lot Size 4,504 Sqft
Acres 0.1034
Property Description
NEW PRICE! Welcome to 10 Creston Way, a beautiful Colonial in Providence's East Side located in lovely Hope Village. This well cared for three bedroom home features a renovated kitchen with stainless steel appliances, a cozy living area with a fireplace, gleaming hardwoods throughout, and a nicely finished basement perfect for a media room or guest suite complete with a full bath, laundry room, and custom cabinets. The home also includes a fully fenced-in yard with an ample deck for entertaining, fruit trees, children's play area, fire pit, and garage. Ideally located within walking distance to Hope Village's main strip with its wonderful shops and eateries, this property is a fantastic city home. Come join me for a tour of this wonderful property and appreciate all that the neighborhood has to offer.
Location
State RI
County Providence
Community East Side
Rooms
Basement Full, Finished, Interior Entry
Interior
Heating Electric, Gas, Steam
Cooling Wall Unit(s)
Flooring Hardwood
Fireplaces Number 1
Fireplaces Type Masonry
Fireplace Yes
Appliance Dryer, Dishwasher, Disposal, Gas Water Heater, Microwave, Oven, Range, Refrigerator, Water Heater, Washer
Exterior
Exterior Feature Paved Driveway
Parking Features Detached
Garage Spaces 1.0
Community Features Highway Access, Near Hospital, Near Schools, Public Transportation, Recreation Area, Shopping
Utilities Available Sewer Connected, Water Connected
Total Parking Spaces 4
Garage Yes
Building
Story 2
Foundation Combination
Sewer Connected
Water Connected, Public
Architectural Style Colonial
Level or Stories 2
Structure Type Brick,Shingle Siding
New Construction No
Others
Senior Community No
Tax ID 10CRESTONWYPROV
Financing Conventional
Read Less
© 2025 State-Wide Multiple Listing Service. All rights reserved.
Bought with Non-Mls Member



