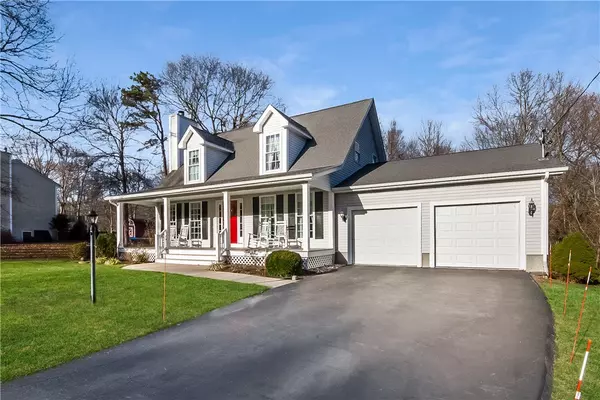For more information regarding the value of a property, please contact us for a free consultation.
410 Westerly-Bradford RD Westerly, RI 02891
Want to know what your home might be worth? Contact us for a FREE valuation!

Our team is ready to help you sell your home for the highest possible price ASAP
Key Details
Sold Price $445,000
Property Type Single Family Home
Sub Type Single Family Residence
Listing Status Sold
Purchase Type For Sale
Square Footage 1,726 sqft
Price per Sqft $257
MLS Listing ID 1271701
Sold Date 03/31/21
Style Cape Cod
Bedrooms 3
Full Baths 3
HOA Y/N No
Abv Grd Liv Area 1,726
Year Built 2003
Annual Tax Amount $4,090
Tax Year 2020
Lot Size 2.130 Acres
Acres 2.13
Property Description
Sink into a rocking chair on your front farmer's porch and watch the world go by or sit on your back farmer's porch and watch the leaves change colors and the birds fly about. This home feels like a rural country retreat set upon 2.13 acres, but is close to shopping, schools, dining and recreational activities as it is half way between downtown Westerly and Dunn's Corners. Add in that a five-minute drive puts you on several of Rhode Island's finest white sand beaches and you could say that this location offers the best of small town life. Commute to Providence, Hartford, Groton or even New Haven in less than an hour while New York and Boston are less than three hours away by car or train. Built in 2003, this nearly-new home is completely updated and move-in ready. An abundance of windows and an open floor plan merge the living area, dining space and kitchen, lending a spacious feel and loads of natural light to the main floor. A gas fireplace and golden hardwoods add warmth to the main space while the kitchen has crisp white cabinetry and taupe-toned countertops and tile flooring. There are three full bedrooms and three full baths, one of which is on the first floor, while both upstairs suites have large closets. Central air conditioning and a two-car garage add to this home's appeal. Look for the bold red door, pull in the drive and un-pack your bags everything you've been looking for is right here!
Location
State RI
County Washington
Rooms
Basement Exterior Entry, Full, Interior Entry, Unfinished
Interior
Interior Features Tub Shower
Heating Forced Air, Gas
Cooling Central Air
Flooring Carpet, Ceramic Tile, Hardwood
Fireplaces Number 1
Fireplaces Type Masonry
Fireplace Yes
Appliance Dishwasher, Disposal, Gas Water Heater, Microwave, Oven, Range, Refrigerator
Exterior
Exterior Feature Porch
Parking Features Attached
Garage Spaces 2.0
Community Features Golf, Highway Access, Marina, Near Hospital, Near Schools, Recreation Area, Shopping
Porch Porch
Total Parking Spaces 8
Garage Yes
Building
Story 2
Foundation Concrete Perimeter
Sewer Septic Tank
Water Private, Well
Architectural Style Cape Cod
Level or Stories 2
Structure Type Drywall,Shingle Siding
New Construction No
Others
Senior Community No
Tax ID 410WESTERLY-BRADFORDRDWEST
Security Features Security System Owned
Financing Conventional
Read Less
© 2025 State-Wide Multiple Listing Service. All rights reserved.
Bought with Schilke Realty



