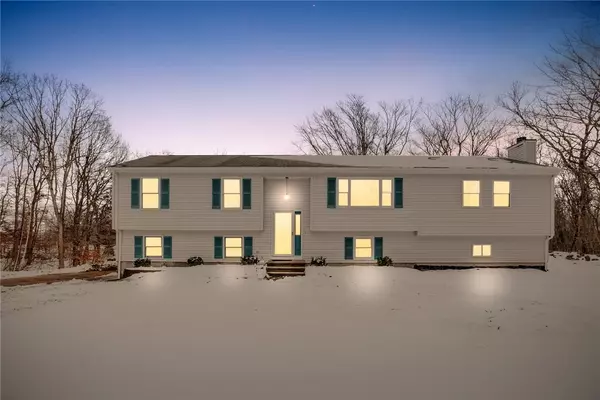For more information regarding the value of a property, please contact us for a free consultation.
3 Sparrow DR Westerly, RI 02891
Want to know what your home might be worth? Contact us for a FREE valuation!

Our team is ready to help you sell your home for the highest possible price ASAP
Key Details
Sold Price $389,900
Property Type Single Family Home
Sub Type Single Family Residence
Listing Status Sold
Purchase Type For Sale
Square Footage 3,129 sqft
Price per Sqft $124
Subdivision Robin Hills
MLS Listing ID 1272213
Sold Date 02/26/21
Style Raised Ranch,Split-Level
Bedrooms 3
Full Baths 2
HOA Y/N No
Abv Grd Liv Area 1,593
Year Built 1992
Annual Tax Amount $3,326
Tax Year 2019
Lot Size 0.841 Acres
Acres 0.8411
Property Description
This home is set back off of Sparrow Drive in Robin's Hills, a well established neighborhood near town and our beautiful RI beaches. The freshly painted main floor includes three bedrooms, a full bathroom, and an open kitchen with new appliances. The dining room opens to an expansive living room, added in 2002 with a fireplace and sliders to a large newly renovated deck. The partially completed lower level has a walk out to the back yard and connects to the integral garage. It has another full bathroom, and space for a potential large family room, a laundry room , work-out, or utility room. Enjoy a peaceful cookout on your back deck after a day of fun at the beach!
Location
State RI
County Washington
Community Robin Hills
Zoning MDL01
Rooms
Basement Exterior Entry, Full, Interior Entry, Partially Finished
Interior
Interior Features Tub Shower
Heating Hot Water, Oil, Zoned
Cooling None
Flooring Laminate, Vinyl, Carpet
Fireplaces Number 1
Fireplaces Type Marble
Fireplace Yes
Appliance Dishwasher, Oven, Oil Water Heater, Range, Refrigerator, Tankless Water Heater
Exterior
Exterior Feature Deck
Parking Features Attached
Garage Spaces 1.0
Community Features Golf, Highway Access, Marina, Near Hospital, Near Schools, Recreation Area, Shopping, Tennis Court(s)
Utilities Available Water Connected
Porch Deck
Total Parking Spaces 7
Garage Yes
Building
Lot Description Cul-De-Sac
Story 2
Foundation Concrete Perimeter
Sewer Septic Tank
Water Connected, Public
Architectural Style Raised Ranch, Split-Level
Level or Stories 2
Structure Type Drywall
New Construction No
Others
Senior Community No
Tax ID 3SPARROWDRWEST
Financing FHA,VA
Read Less
© 2025 State-Wide Multiple Listing Service. All rights reserved.
Bought with Re/Max Bell Park



