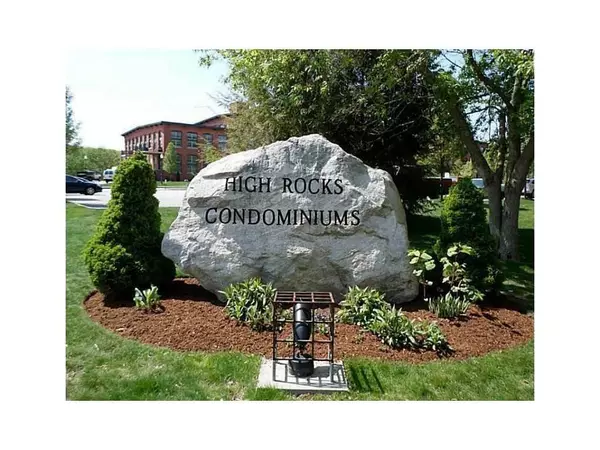For more information regarding the value of a property, please contact us for a free consultation.
1 Tupperware DR #136 North Smithfield, RI 02896
Want to know what your home might be worth? Contact us for a FREE valuation!

Our team is ready to help you sell your home for the highest possible price ASAP
Key Details
Sold Price $245,500
Property Type Condo
Sub Type Condominium
Listing Status Sold
Purchase Type For Sale
Square Footage 1,215 sqft
Price per Sqft $202
MLS Listing ID 1273698
Sold Date 02/25/21
Bedrooms 1
Full Baths 1
HOA Fees $300/mo
HOA Y/N No
Abv Grd Liv Area 1,215
Year Built 2009
Annual Tax Amount $3,000
Tax Year 2020
Property Description
The HIGH ROCKS CONDOS!! Here is a rare find in the building!! One Level living at it's BEST! This 1 bed/ 1 bath condo has over 1200 square feet of living area! South facing unit on the 1st floor with tons of SUN as it faces SOUTH! Huge Harvey windows are impressive against the beautiful brick of this awesome mill!! Condo fees include gas for your heat, water, sewer, trash removal, snow removal & common area maintenance inside and out! This condo comes with 2 DEEDED outdoor parking spaces and a DEEDED storage unit. Common rooms include the GYM, GAME ROOM, LIBRARY and ROOFTOP DECK to enjoy the best views of the sunsets! Don't miss out on this one!
Location
State RI
County Providence
Rooms
Basement None
Interior
Interior Features Tub Shower
Heating Forced Air, Gas, Heat Pump
Cooling Central Air
Flooring Other
Fireplaces Type None
Equipment Intercom
Fireplace No
Appliance Dishwasher, Electric Water Heater, Disposal, Microwave, Oven, Range
Laundry In Unit
Exterior
Community Features Highway Access, Near Schools, Public Transportation, Recreation Area
Utilities Available Sewer Connected
Total Parking Spaces 2
Garage No
Building
Story 3
Foundation Concrete Perimeter
Sewer Connected
Water Connected, Water Tap Fee
Level or Stories 3
Structure Type Drywall,Brick,Masonry
New Construction No
Others
Pets Allowed Cats OK, Dogs OK, Size Limit, Yes
Senior Community No
Tax ID 1TUPPERWAREDR136NSMF
Financing Conventional
Pets Allowed Cats OK, Dogs OK, Size Limit, Yes
Read Less
© 2024 State-Wide Multiple Listing Service. All rights reserved.
Bought with Keller Williams Realty



