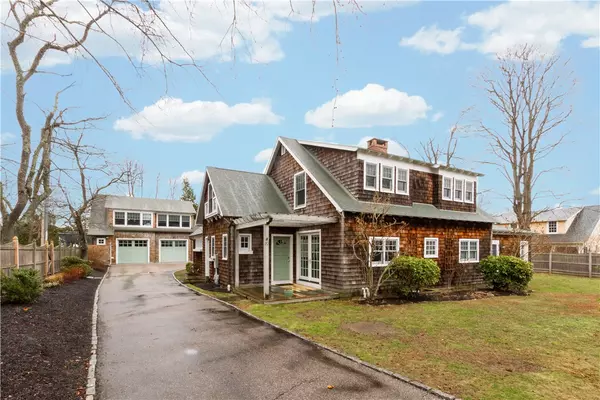For more information regarding the value of a property, please contact us for a free consultation.
20 Whittier RD Jamestown, RI 02835
Want to know what your home might be worth? Contact us for a FREE valuation!

Our team is ready to help you sell your home for the highest possible price ASAP
Key Details
Sold Price $1,825,000
Property Type Single Family Home
Sub Type Single Family Residence
Listing Status Sold
Purchase Type For Sale
Square Footage 3,186 sqft
Price per Sqft $572
Subdivision Shoreby Hill
MLS Listing ID 1272645
Sold Date 06/10/21
Style Cabin/Cottage
Bedrooms 4
Full Baths 3
Half Baths 1
HOA Fees $29/ann
HOA Y/N No
Abv Grd Liv Area 3,186
Year Built 1923
Annual Tax Amount $10,052
Tax Year 2020
Lot Size 0.368 Acres
Acres 0.368
Property Description
Beautiful 4 bedroom, 3 1/2 bath cottage in desirable Shoreby Hill neighborhood, meticulously maintained and ready to move in. Includes detached 2 car garage with additional storage room, with a living area, bedroom and full bath on second floor. The Main house includes an additional great room wing with wet bar and doors to stone patio. The first floor has plenty of light with many windows and doors opening to a beautiful stone patio, and hardwoods throughout. There is a dining area , as well as a large living area with fireplace to add to the well thought out design. In addition, the first floor has another room with a cathedral ceiling off of the kitchen. There is also a bedroom with full bath and a fireplace on the first floor. The second floor has a master suite with private bath and large closet, with an additional 2 bedrooms and full bath, with a bonus room as well.
Location
State RI
County Newport
Community Shoreby Hill
Zoning R20
Rooms
Basement Crawl Space, Unfinished
Interior
Interior Features Attic, Wet Bar, Bathtub, Cathedral Ceiling(s), Permanent Attic Stairs, Tub Shower, Cable TV
Heating Forced Air, Gas, Hot Water, Propane, Oil
Cooling Central Air
Flooring Carpet, Ceramic Tile, Hardwood
Fireplaces Number 1
Fireplaces Type Masonry
Fireplace Yes
Window Features Storm Window(s),Thermal Windows
Appliance Dryer, Dishwasher, Exhaust Fan, Gas Water Heater, Microwave, Oven, Oil Water Heater, Range, Refrigerator, Washer
Exterior
Exterior Feature Patio, Paved Driveway
Parking Features Detached
Garage Spaces 2.0
Community Features Golf, Highway Access, Marina, Near Hospital, Near Schools, Public Transportation, Recreation Area, Shopping, Tennis Court(s)
Utilities Available Sewer Connected, Water Connected
Waterfront Description Walk to Water
Porch Patio
Total Parking Spaces 6
Garage Yes
Building
Story 2
Foundation Concrete Perimeter
Sewer Connected, Public Sewer
Water Connected, Multiple Meters, Public
Architectural Style Cabin/Cottage
Level or Stories 2
Additional Building Guest House, Outbuilding
Structure Type Drywall,Shingle Siding,Wood Siding
New Construction No
Others
Senior Community No
Tax ID 20WHITTIERRDJAME
Financing Private
Read Less
© 2024 State-Wide Multiple Listing Service. All rights reserved.
Bought with Island Realty



