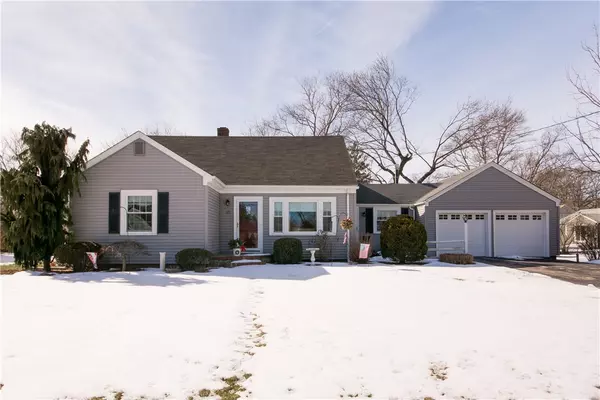For more information regarding the value of a property, please contact us for a free consultation.
15 Central ST Warwick, RI 02886
Want to know what your home might be worth? Contact us for a FREE valuation!

Our team is ready to help you sell your home for the highest possible price ASAP
Key Details
Sold Price $358,001
Property Type Single Family Home
Sub Type Single Family Residence
Listing Status Sold
Purchase Type For Sale
Square Footage 1,782 sqft
Price per Sqft $200
Subdivision Pontiac Village
MLS Listing ID 1275427
Sold Date 03/29/21
Style Cape Cod
Bedrooms 3
Full Baths 1
Half Baths 1
HOA Y/N No
Abv Grd Liv Area 1,542
Year Built 1950
Annual Tax Amount $3,991
Tax Year 2020
Lot Size 0.258 Acres
Acres 0.2578
Property Description
Tastefully updated and well maintained 3/4 bedroom Cape set on a quiet, very low-traffic street. This property features over a 1/4 of acre with a great yard, lawn sprinklers and a patio area. Large 2 car garage with tons of storage space above. The interior features a recently updated kitchen with soft close cabinetry, granite, S/S appliances and tile flooring. Sun Room/Great Room off the kitchen with a slider to the backyard features a gas stove, newer flooring and living/dining possibilities. Updated full bath on the 1st floor and an updated half bath on the 2nd floor feature new flooring and new fixtures. Beautiful hardwood flooring through-out the bedrooms and the living room. 1st Floor dining room can easily be converted to a 4th bedroom. Partially finished basement offers additional expansion possibilities. Electrical Panel is brand new! Located only a short distance from Rt. 2 shopping and restaurants. Don't miss out!!
Location
State RI
County Kent
Community Pontiac Village
Rooms
Basement Full, Interior Entry, Partially Finished
Interior
Interior Features Tub Shower
Heating Baseboard, Gas
Cooling None
Flooring Ceramic Tile, Hardwood
Fireplaces Type None
Fireplace No
Appliance Dryer, Dishwasher, Electric Water Heater, Microwave, Oven, Range, Refrigerator, Water Heater, Washer
Exterior
Exterior Feature Patio, Sprinkler/Irrigation, Paved Driveway
Parking Features Attached
Garage Spaces 2.0
Community Features Highway Access, Near Schools, Public Transportation, Recreation Area, Shopping
Utilities Available Sewer Connected
Porch Patio
Total Parking Spaces 6
Garage Yes
Building
Lot Description Sprinkler System
Story 2
Foundation Concrete Perimeter
Sewer Connected
Water Connected
Architectural Style Cape Cod
Level or Stories 2
Structure Type Drywall,Vinyl Siding
New Construction No
Others
Senior Community No
Tax ID 15CENTRALSTWARW
Financing Conventional
Read Less
© 2024 State-Wide Multiple Listing Service. All rights reserved.
Bought with William Raveis Inspire



