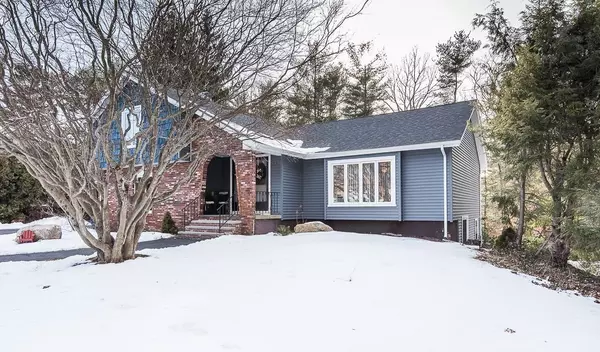For more information regarding the value of a property, please contact us for a free consultation.
26 West View DR Coventry, RI 02816
Want to know what your home might be worth? Contact us for a FREE valuation!

Our team is ready to help you sell your home for the highest possible price ASAP
Key Details
Sold Price $520,000
Property Type Single Family Home
Sub Type Single Family Residence
Listing Status Sold
Purchase Type For Sale
Square Footage 3,293 sqft
Price per Sqft $157
Subdivision Wood Estates
MLS Listing ID 1276081
Sold Date 04/27/21
Style Contemporary,Tri-Level
Bedrooms 3
Full Baths 3
HOA Y/N No
Abv Grd Liv Area 2,293
Year Built 1975
Annual Tax Amount $6,984
Tax Year 2020
Lot Size 0.610 Acres
Acres 0.61
Property Description
NOTHING LEFT TO DO BUT MOVE IN! Nestled in highly sought after Wood Estates this beautiful home offers so many wonderful features it is difficult to list them all. With three large bedrooms including a large walk in closet in the master on the first floor, three full bathrooms, three living rooms, an enclosed sun porch, and the Potential in-law in the lower level with a walkout and brand new kitchen- the need for more space goes out the window here! The kitchens and bathrooms have all been remodeled recently with high end finishes, and the large two car garage is fabulous in New England winters! The Brand NEW roof, septic system, heated salt water pool, vinyl siding, and Navien heating/hot water system are just some of the bells and whistles this home has! The stunning stone/paver patios and fire pit with multiple decks are PERFECT for entertaining in the large private backyard. You will not be disappointed here! Highest and best offers due by 5pm 3/1.
Location
State RI
County Kent
Community Wood Estates
Rooms
Basement Exterior Entry, Full, Interior Entry, Partially Finished
Interior
Interior Features Bathtub, Cathedral Ceiling(s), Tub Shower
Heating Baseboard, Gas
Cooling None
Flooring Ceramic Tile, Hardwood
Fireplaces Number 1
Fireplaces Type Gas, Masonry
Fireplace Yes
Appliance Dishwasher, Microwave, Oven, Range, Refrigerator, Water Heater
Exterior
Exterior Feature Porch, Patio
Parking Features Attached
Garage Spaces 2.0
Pool Above Ground
Community Features Golf, Highway Access, Marina, Near Hospital, Near Schools, Public Transportation, Recreation Area, Shopping, Tennis Court(s), Sidewalks
Utilities Available Underground Utilities
Waterfront Description Walk to Water
Porch Patio, Porch, Screened
Total Parking Spaces 8
Garage Yes
Building
Lot Description Wooded
Story 1
Foundation Block
Sewer Septic Tank
Water Connected
Architectural Style Contemporary, Tri-Level
Level or Stories 1
Structure Type Drywall,Masonry,Shingle Siding,Vinyl Siding
New Construction No
Others
Senior Community No
Tax ID 26WESTVIEWDRCVEN
Financing Conventional
Read Less
© 2024 State-Wide Multiple Listing Service. All rights reserved.
Bought with Century 21 The Seyboth Team



