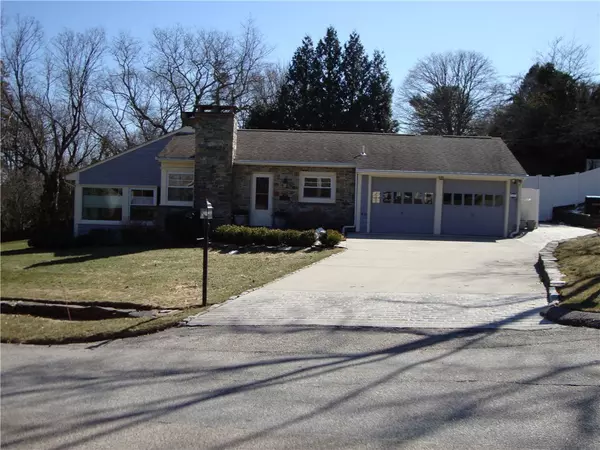For more information regarding the value of a property, please contact us for a free consultation.
93 Dexterdale DR Warwick, RI 02886
Want to know what your home might be worth? Contact us for a FREE valuation!

Our team is ready to help you sell your home for the highest possible price ASAP
Key Details
Sold Price $570,000
Property Type Single Family Home
Sub Type Single Family Residence
Listing Status Sold
Purchase Type For Sale
Square Footage 1,758 sqft
Price per Sqft $324
Subdivision Cowesett/Crestwood
MLS Listing ID 1277087
Sold Date 05/07/21
Style Ranch
Bedrooms 3
Full Baths 2
Half Baths 1
HOA Y/N No
Abv Grd Liv Area 1,758
Year Built 1952
Annual Tax Amount $5,636
Tax Year 2020
Lot Size 0.390 Acres
Acres 0.39
Property Description
Beautiful mid-century contemporary L-shaped ranch located on a corner lot in the Cowesett/Crestwood area. Enjoy winter seasonal views of Greenwich Bay and the cozy gas fireplaces while relaxing in the sunken family room or enjoying a cup of coffee in the foyer sitting area. Solid hardwoods throughout, slate tile in foyer and ceramic tiled bathrooms make-up the flooring. Tasteful kitchen with quartz countertops and plenty of pantry space. Enjoy a 1st floor laundry and a half bath for guests. The master bathroom is a dream...2 separate quartz vanity spaces, walk-in shower, lots of cabinetry and radiant heated floors. Working from home....1st floor home office and central air conditioning. Large unfinished basement with a newer drop ceiling and recessed lighting. 3 bedroom septic system 2010; Natural gas fired boiler w-5 zones and hot water tank 2017. Backyard is ready for your summer entertainment with a 400 sq.ft stamped concrete patio and 2 retractable awnings. So much to enjoy! Come take a look.....you'll fall in love!
Location
State RI
County Kent
Community Cowesett/Crestwood
Rooms
Basement Exterior Entry, Full, Interior Entry, Unfinished
Interior
Interior Features Tub Shower
Heating Baseboard, Gas, Hot Water, Radiant, Zoned
Cooling Central Air
Flooring Ceramic Tile, Hardwood, Other
Fireplaces Number 2
Fireplaces Type Gas
Fireplace Yes
Window Features Thermal Windows
Appliance Dryer, Dishwasher, Exhaust Fan, Gas Water Heater, Microwave, Oven, Range, Refrigerator, Washer
Exterior
Exterior Feature Sprinkler/Irrigation, Paved Driveway
Parking Features Attached
Garage Spaces 2.0
Fence Fenced
Community Features Marina, Near Hospital, Near Schools, Public Transportation, Shopping
Utilities Available Water Connected
View Y/N Yes
View Saltwater, Water
Total Parking Spaces 6
Garage Yes
Building
Lot Description Corner Lot, Sprinkler System
Story 1
Foundation Concrete Perimeter
Sewer Septic Tank
Water Connected, Public
Architectural Style Ranch
Level or Stories 1
Structure Type Drywall,Masonry,Shingle Siding,Wood Siding
New Construction No
Others
Senior Community No
Tax ID 93DEXTERDALEDRWARW
Financing Conventional
Read Less
© 2024 State-Wide Multiple Listing Service. All rights reserved.
Bought with Vantage Point Realty



