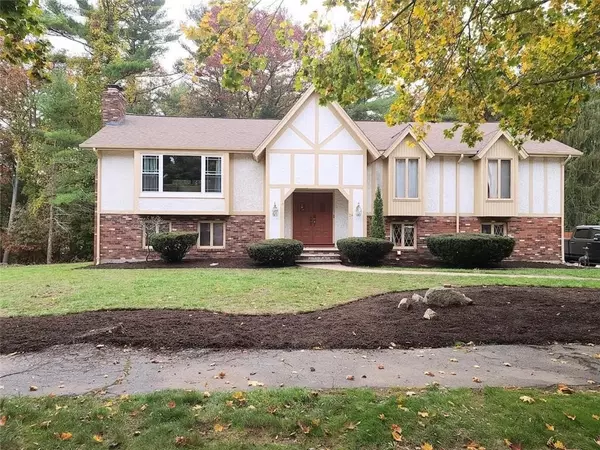For more information regarding the value of a property, please contact us for a free consultation.
24 West View DR Coventry, RI 02816
Want to know what your home might be worth? Contact us for a FREE valuation!

Our team is ready to help you sell your home for the highest possible price ASAP
Key Details
Sold Price $430,000
Property Type Single Family Home
Sub Type Single Family Residence
Listing Status Sold
Purchase Type For Sale
Square Footage 3,013 sqft
Price per Sqft $142
Subdivision Wood Estates
MLS Listing ID 1277581
Sold Date 05/21/21
Style Raised Ranch
Bedrooms 3
Full Baths 2
Half Baths 1
HOA Fees $3/ann
HOA Y/N No
Abv Grd Liv Area 1,680
Year Built 1975
Annual Tax Amount $6,850
Tax Year 2019
Lot Size 0.610 Acres
Acres 0.61
Property Description
Beautiful 3/4 bedroom features 2.5 baths, in highly desirable neighborhood, this lovely home is in move in condition. freshly painted, new carpets, large eat in gourmet kitchen with center island, stainless steel appliances, recessed lighting, large dining room, family room with fireplace, vaulted ceilings, large master bedroom with private bath walk in shower, with two other additional bedrooms on main level and one play room in lower level that could be used as a bedroom, hardwood flooring, large walk out basement with wood burning stove, wet bar area, great entertaining space or use for live in family member, laundry room and half bath, heated two car garage, fenced yard with heated inground pool. Walk to Johnsons Pond for fishing, boating and family summer fun !! Don't hesitate call me today.
Location
State RI
County Kent
Community Wood Estates
Rooms
Basement Full, Finished, Walk-Out Access
Interior
Interior Features Bathtub, Cathedral Ceiling(s), Tub Shower
Heating Baseboard, Gas
Cooling None
Flooring Carpet, Ceramic Tile, Hardwood
Fireplaces Number 1
Fireplaces Type Masonry
Fireplace Yes
Appliance Dishwasher, Gas Water Heater, Oven, Range, Refrigerator
Exterior
Parking Features Attached
Garage Spaces 2.0
Fence Fenced
Pool In Ground
Community Features Highway Access, Public Transportation, Shopping
Waterfront Description Water Access,Walk to Water
Total Parking Spaces 8
Garage Yes
Building
Story 2
Foundation Concrete Perimeter
Sewer Septic Tank
Water Connected
Architectural Style Raised Ranch
Level or Stories 2
Structure Type Drywall,Clapboard
New Construction No
Others
Senior Community No
Tax ID 24WESTVIEWDRCVEN
Security Features Security System Owned
Financing Conventional
Read Less
© 2024 State-Wide Multiple Listing Service. All rights reserved.
Bought with Baron & Clemente Real Estate



