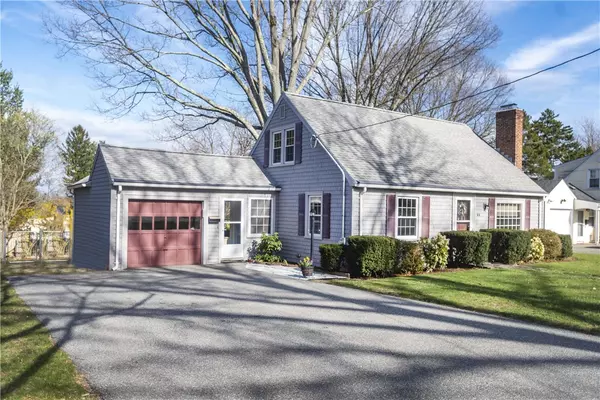For more information regarding the value of a property, please contact us for a free consultation.
86 Bretton Woods DR Cranston, RI 02920
Want to know what your home might be worth? Contact us for a FREE valuation!

Our team is ready to help you sell your home for the highest possible price ASAP
Key Details
Sold Price $335,000
Property Type Single Family Home
Sub Type Single Family Residence
Listing Status Sold
Purchase Type For Sale
Square Footage 1,287 sqft
Price per Sqft $260
Subdivision Dean Estates
MLS Listing ID 1279412
Sold Date 07/02/21
Style Cape Cod
Bedrooms 3
Full Baths 1
Half Baths 1
HOA Y/N No
Abv Grd Liv Area 1,287
Year Built 1947
Annual Tax Amount $4,897
Tax Year 2020
Lot Size 8,964 Sqft
Acres 0.2058
Property Description
Dean Estates~ Love Where You Live~ Capture A Lifestyle in this Lovely Three Bedroom, One and a Half Bath, One Car Garage Cape Cod Home located in the Sought After Neighborhood of Dean Estates~ Close Proximity to All the Glitz and Happenings of Garden City Center, Chapel View, and All Major Conveniences and Highway Accessibility. Features to Include: Hardwood Floors Throughout, Fireplaced Living Room, Breezeway/ Extended Living, Vinyl Sided Exterior, Harvey windows, updated electrical~ So Much More! Come to Discover All 86 Bretton Woods Drive has to Offer! Come Fall in Love~
Location
State RI
County Providence
Community Dean Estates
Zoning A8
Rooms
Basement Full, Interior Entry, Unfinished
Interior
Interior Features Tub Shower
Heating Baseboard, Hot Water, Oil
Cooling None
Flooring Ceramic Tile, Hardwood
Fireplaces Number 1
Fireplaces Type Masonry
Fireplace Yes
Appliance Dishwasher, Disposal, Microwave, Oven, Oil Water Heater, Range, Refrigerator
Exterior
Exterior Feature Breezeway, Patio, Paved Driveway
Parking Features Attached
Garage Spaces 1.0
Community Features Highway Access, Marina, Near Hospital, Near Schools, Public Transportation, Recreation Area, Shopping, Tennis Court(s)
Utilities Available Sewer Connected
Porch Patio
Total Parking Spaces 6
Garage Yes
Building
Story 2
Foundation Concrete Perimeter
Sewer Connected
Water Connected
Architectural Style Cape Cod
Level or Stories 2
Structure Type Plaster,Vinyl Siding
New Construction No
Others
Senior Community No
Tax ID 86BRETTONWOODSDRCRAN
Financing Conventional
Read Less
© 2025 State-Wide Multiple Listing Service. All rights reserved.
Bought with Warner Realty Group



