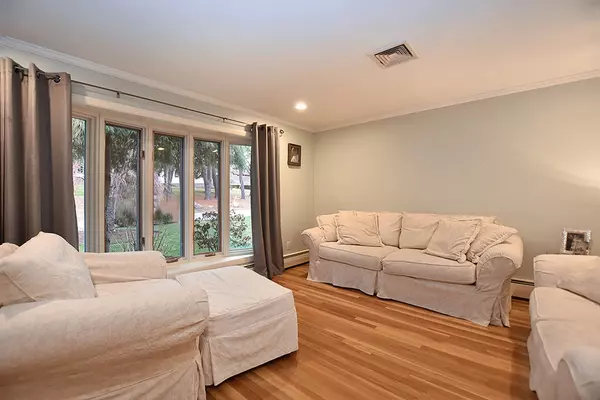For more information regarding the value of a property, please contact us for a free consultation.
21 Di Ponte DR Johnston, RI 02919
Want to know what your home might be worth? Contact us for a FREE valuation!

Our team is ready to help you sell your home for the highest possible price ASAP
Key Details
Sold Price $477,000
Property Type Single Family Home
Sub Type Single Family Residence
Listing Status Sold
Purchase Type For Sale
Square Footage 2,732 sqft
Price per Sqft $174
Subdivision Smithfield Johnston Line
MLS Listing ID 1279853
Sold Date 07/22/21
Style Ranch
Bedrooms 3
Full Baths 2
Half Baths 1
HOA Y/N No
Abv Grd Liv Area 1,582
Year Built 1962
Annual Tax Amount $5,005
Tax Year 2020
Lot Size 8,228 Sqft
Acres 0.1889
Property Description
* Estimated Payment $1,653 Per Month * 20% Down 30-Year fixed mortgage rate of 3.1% with an APR of 3.3% for those who qualify * Taxes insurance not included * Rates As of 5/28/21
__________________________________________________________________________________________________________
Impeccably maintained open concept Brick Ranch with a full In-Law on the Johnston/Smithfield Line. This home offers 3 bedrooms, 2.5 baths complete with granite/stainless kitchens & updated baths. Gorgeous hardwood flooring, vinyl windows, newer roof, gas fireplace, new heating and hot water and heated/cooled garage. Includes fresh paint, irrigation system, central vac, and weather trex deck. Awesome lit yard with above ground pool.
Location
State RI
County Providence
Community Smithfield Johnston Line
Rooms
Basement Exterior Entry, Full, Finished, Interior Entry
Interior
Interior Features Tub Shower, Cable TV
Heating Baseboard, Gas
Cooling Central Air
Flooring Ceramic Tile, Hardwood
Fireplaces Number 1
Fireplaces Type Gas, Masonry
Fireplace Yes
Appliance Dryer, Dishwasher, Gas Water Heater, Oven, Range, Refrigerator, Water Heater, Washer
Exterior
Parking Features Attached
Garage Spaces 1.0
Community Features Golf, Near Hospital, Near Schools, Public Transportation, Shopping
Total Parking Spaces 5
Garage Yes
Building
Story 1
Foundation Concrete Perimeter
Sewer Septic Tank
Water Connected
Architectural Style Ranch
Level or Stories 1
Structure Type Drywall,Plaster,Brick
New Construction No
Others
Senior Community No
Tax ID 21DIPONTEDRJOHN
Financing FHA,VA
Read Less
© 2025 State-Wide Multiple Listing Service. All rights reserved.
Bought with Alltown Real Estate Group



