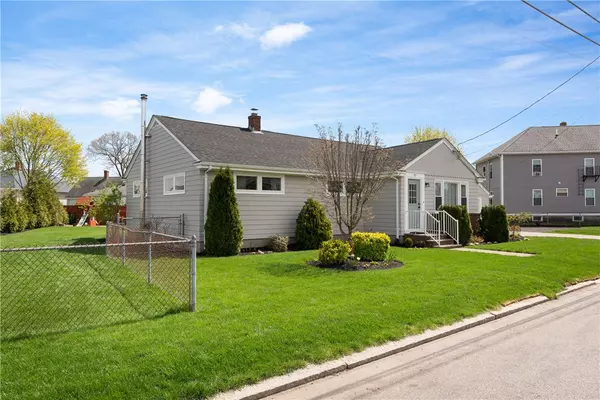For more information regarding the value of a property, please contact us for a free consultation.
377 Kenyon AVE Pawtucket, RI 02861
Want to know what your home might be worth? Contact us for a FREE valuation!

Our team is ready to help you sell your home for the highest possible price ASAP
Key Details
Sold Price $375,000
Property Type Single Family Home
Sub Type Single Family Residence
Listing Status Sold
Purchase Type For Sale
Square Footage 2,352 sqft
Price per Sqft $159
Subdivision Darlington
MLS Listing ID 1281502
Sold Date 06/14/21
Style Ranch
Bedrooms 3
Full Baths 2
HOA Y/N No
Abv Grd Liv Area 1,176
Year Built 1959
Annual Tax Amount $3,723
Tax Year 2020
Lot Size 0.287 Acres
Acres 0.2872
Property Description
Lovingly maintained ranch in quiet Darlington neighborhood. Easy access to everything you need; highway, commuter rail and shopping. Next door to a new development. This home is the perfect starter home. The home was custom built by it's original owners. Enhancements include completely remodeled kitchen with granite countertops, stainless steel appliances, new dishwasher, and slider access to the backyard. Fully finished basement with wood stove and billiard table with playroom and custom built playhouse under the stairs which can easily be converted back to storage space. Electrical was updated throughout the home with 200 amp service. The spacious 2 car garage has a loft for plenty of storage and a 100 amp subpanel, and is generator ready. Other improvements include conversion from oil heat to natural gas (2011), radon system (2010), new roof (2016), new sewer line (2020), in ground sprinkler system, in ground invisible fence for those with pets, extended driveway, and freshly painted exterior. First floor includes laundry room conveniently located by the kitchen and desk area provides work from home or virtual learning space (can easily be converted back to a closet). Outdoors enjoy the beautiful and robust landscaping with designated vegetable garden area and swing set area.
Location
State RI
County Providence
Community Darlington
Zoning Res
Rooms
Basement Exterior Entry, Full, Finished, Interior Entry
Interior
Interior Features Tub Shower, Wood Burning Stove
Heating Baseboard, Gas
Cooling None
Flooring Ceramic Tile, Hardwood, Vinyl
Fireplaces Type None
Fireplace No
Appliance Dryer, Dishwasher, Gas Water Heater, Microwave, Oven, Range, Refrigerator, Washer
Exterior
Exterior Feature Sprinkler/Irrigation, Paved Driveway
Parking Features Attached
Garage Spaces 2.0
Fence Electric
Community Features Highway Access, Near Hospital, Near Schools, Public Transportation, Recreation Area, Shopping
Utilities Available Sewer Connected, Water Connected
Total Parking Spaces 6
Garage Yes
Building
Lot Description Sprinkler System
Story 1
Foundation Concrete Perimeter
Sewer Connected, Public Sewer
Water Connected, Public
Architectural Style Ranch
Level or Stories 1
Structure Type Drywall,Shingle Siding
New Construction No
Others
Senior Community No
Tax ID 377KENYONAVPAWT
Financing Conventional
Read Less
© 2025 State-Wide Multiple Listing Service. All rights reserved.
Bought with Realty ONE Group Executives



