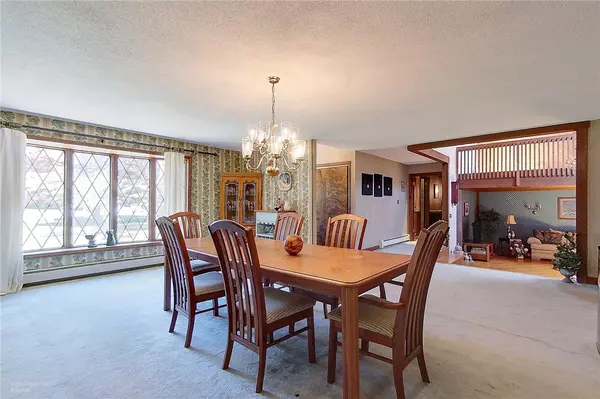For more information regarding the value of a property, please contact us for a free consultation.
5 Wildrose DR Tiverton, RI 02878
Want to know what your home might be worth? Contact us for a FREE valuation!

Our team is ready to help you sell your home for the highest possible price ASAP
Key Details
Sold Price $595,000
Property Type Single Family Home
Sub Type Single Family Residence
Listing Status Sold
Purchase Type For Sale
Square Footage 4,700 sqft
Price per Sqft $126
Subdivision South Tiverton
MLS Listing ID 1283740
Sold Date 08/23/21
Style Ranch
Bedrooms 3
Full Baths 2
Half Baths 1
HOA Y/N No
Abv Grd Liv Area 3,500
Year Built 1974
Annual Tax Amount $8,464
Tax Year 2020
Lot Size 6.640 Acres
Acres 6.64
Property Description
South Tiverton Location - Executive Ranch style home with over 3,500 sq. ft. Living space with 1,000 in lower level. House has been lovingly maintained and is ready for your cosmetic updating. Perfect for the retro/chic enthusiast. Situated on 6.68 acres situated on a corner lot between Roseland Terrace and Wildrose Drive. Home offers formal dining/living, informal living room, sunroom, loft space, master suite with bath, 2 oversized bedrooms, and an additional bath and a half. There is a three-car garage under with storage and utility areas. This property is within walking/biking/riding distance to Four Corners, beaches, convenient country stores, Grays Ice Cream, Provender, and Fogland Beach. The inground pool was a great feature for the young family years ago, but has not been in use for several years and being sold as-is. Some updating and landscape TLC may be in store, but lots of positive features are there.
Location
State RI
County Newport
Community South Tiverton
Zoning R80
Rooms
Basement Exterior Entry, Full, Interior Entry, Partially Finished
Interior
Interior Features Cedar Closet(s), Cathedral Ceiling(s), Skylights, Tub Shower, Cable TV
Heating Baseboard, Oil
Cooling Window Unit(s)
Flooring Ceramic Tile, Hardwood, Laminate, Parquet, Carpet
Fireplaces Number 2
Fireplaces Type Masonry
Fireplace Yes
Window Features Skylight(s)
Appliance Dryer, Dishwasher, Exhaust Fan, Microwave, Oven, Oil Water Heater, Range, Refrigerator, Washer
Exterior
Exterior Feature Paved Driveway
Parking Features Attached
Garage Spaces 3.0
Pool In Ground
Community Features Golf, Highway Access, Marina, Near Schools, Public Transportation, Recreation Area, Shopping, Tennis Court(s)
Total Parking Spaces 13
Garage Yes
Building
Lot Description Corner Lot, Wooded
Story 2
Foundation Concrete Perimeter
Sewer Septic Tank
Water Well
Architectural Style Ranch
Level or Stories 2
Structure Type Drywall,Shingle Siding
New Construction No
Others
Senior Community No
Tax ID 5WILDROSEDRTIVR
Horse Property true
Financing Conventional
Read Less
© 2024 State-Wide Multiple Listing Service. All rights reserved.
Bought with Divine Real Estate
GET MORE INFORMATION




