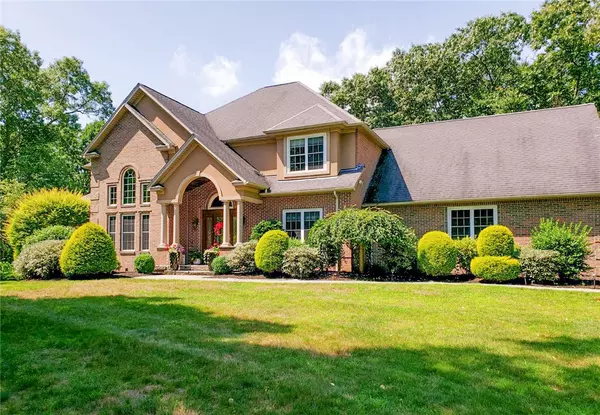For more information regarding the value of a property, please contact us for a free consultation.
1 MCKENZIE DR Smithfield, RI 02917
Want to know what your home might be worth? Contact us for a FREE valuation!

Our team is ready to help you sell your home for the highest possible price ASAP
Key Details
Sold Price $875,000
Property Type Single Family Home
Sub Type Single Family Residence
Listing Status Sold
Purchase Type For Sale
Square Footage 3,900 sqft
Price per Sqft $224
Subdivision Hidden Valley
MLS Listing ID 1286312
Sold Date 08/15/21
Style Colonial
Bedrooms 4
Full Baths 3
Half Baths 1
HOA Y/N No
Abv Grd Liv Area 3,900
Year Built 2005
Annual Tax Amount $11,346
Tax Year 2020
Lot Size 1.840 Acres
Acres 1.84
Property Description
Smithfield Executive Custom Colonial with brick front and open floor plan, soaring windows in a two story sun lit Great Room. Large first floor Master Suite with his and her closets. A Living Room or Home Office, Dining Room and open eat in Kitchen, Dining area, and Laundry on first floor. Kitchen has granite countertops and all NEW appliances including a new dryer. Second floor has three bedrooms and two full bathrooms as well as a large balcony area and a generous bonus room for additional family space. Outdoor space with oversized stone patio and outdoor kitchen includes a New gas fireplace for family entertaining, as well as a Brand new Outdoor Jacuzzi. Home includes A BRAND NEW ROOF! A Cul de Sac street in a quiet neighborhood. Close to shopping and restaurants on Rte 44. 10 minutes to 295, 20 minutes to Providence, 50 minutes to Boston. A lovely home.
Location
State RI
County Providence
Community Hidden Valley
Rooms
Basement Full, Interior Entry, Unfinished
Interior
Interior Features Attic, Bathtub, Cathedral Ceiling(s), Dry Bar, Tub Shower, Central Vacuum
Heating Forced Air, Oil
Cooling Central Air
Flooring Ceramic Tile, Hardwood, Carpet
Fireplaces Number 1
Fireplaces Type Stone
Fireplace Yes
Window Features Thermal Windows
Appliance Dryer, Dishwasher, Exhaust Fan, Disposal, Microwave, Oven, Oil Water Heater, Range, Refrigerator, Range Hood, Washer
Exterior
Exterior Feature Porch, Patio, Barbecue, Sprinkler/Irrigation, Paved Driveway
Parking Features Attached
Garage Spaces 3.0
Fence Security
Community Features Golf, Highway Access, Near Schools, Recreation Area, Shopping
Utilities Available Underground Utilities
Porch Patio, Porch
Total Parking Spaces 11
Garage Yes
Building
Lot Description Corner Lot, Cul-De-Sac, Sprinkler System, Wooded
Story 2
Foundation Concrete Perimeter
Sewer Septic Tank
Water Well
Architectural Style Colonial
Level or Stories 2
Additional Building Outbuilding
Structure Type Plaster,Brick,Clapboard,Masonry
New Construction No
Others
Senior Community No
Tax ID 1MCKENZIEDRSMTH
Security Features Security System Owned
Financing Cash
Read Less
© 2025 State-Wide Multiple Listing Service. All rights reserved.
Bought with Heritage Five Star Realty, LLC



