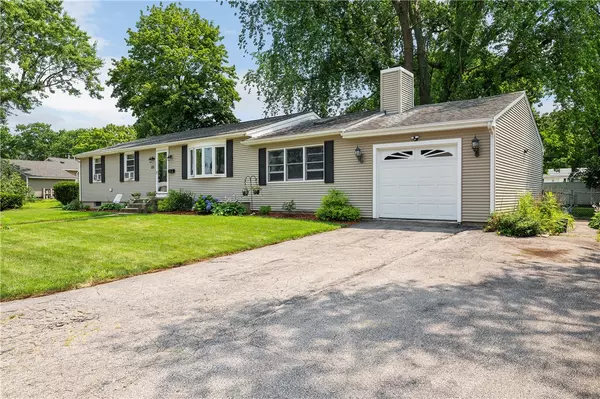For more information regarding the value of a property, please contact us for a free consultation.
189 Peabody DR Warwick, RI 02889
Want to know what your home might be worth? Contact us for a FREE valuation!

Our team is ready to help you sell your home for the highest possible price ASAP
Key Details
Sold Price $375,000
Property Type Single Family Home
Sub Type Single Family Residence
Listing Status Sold
Purchase Type For Sale
Square Footage 1,560 sqft
Price per Sqft $240
Subdivision Hoxie
MLS Listing ID 1289058
Sold Date 09/15/21
Style Ranch
Bedrooms 3
Full Baths 1
HOA Y/N No
Abv Grd Liv Area 1,560
Year Built 1966
Annual Tax Amount $4,728
Tax Year 2020
Lot Size 10,890 Sqft
Acres 0.25
Property Description
One level living at it's finest. This lovingly cared for ranch welcomes you home. Fabulous family room with wood burning fire place, vaulted ceilings and sliders that open to a newly stained deck and lovely fenced in back yard. Open bright kitchen, dining area, formal living room with a beautiful Bay window and gleaming hardwood floors. Three freshly painted bedrooms. Pretty updated bath with granite countertops and oversize tub. Large storage shed for all your lawn and patio equipment and furniture. One car garage with front and back doors. All within short distance to main highways and amenities.
Location
State RI
County Kent
Community Hoxie
Rooms
Basement Full, Unfinished
Interior
Interior Features Cathedral Ceiling(s), Skylights, Tub Shower
Heating Baseboard, Gas, Hot Water
Cooling Window Unit(s)
Flooring Ceramic Tile, Hardwood
Fireplaces Number 1
Fireplaces Type Tile
Fireplace Yes
Window Features Skylight(s),Storm Window(s)
Appliance Dryer, Dishwasher, Gas Water Heater, Oven, Range, Refrigerator, Water Heater, Washer
Exterior
Exterior Feature Deck, Patio, Paved Driveway
Parking Features Attached
Garage Spaces 1.0
Community Features Golf, Highway Access, Marina, Near Schools, Public Transportation
Utilities Available Sewer Connected, Water Connected
Porch Deck, Patio
Total Parking Spaces 5
Garage Yes
Building
Story 1
Foundation Concrete Perimeter
Sewer Connected
Water Connected, Public
Architectural Style Ranch
Level or Stories 1
Additional Building Outbuilding
Structure Type Drywall,Vinyl Siding
New Construction No
Others
Senior Community No
Tax ID 189PEABODYDRWARW
Financing Conventional
Read Less
© 2024 State-Wide Multiple Listing Service. All rights reserved.
Bought with HomeSmart Professionals
GET MORE INFORMATION




