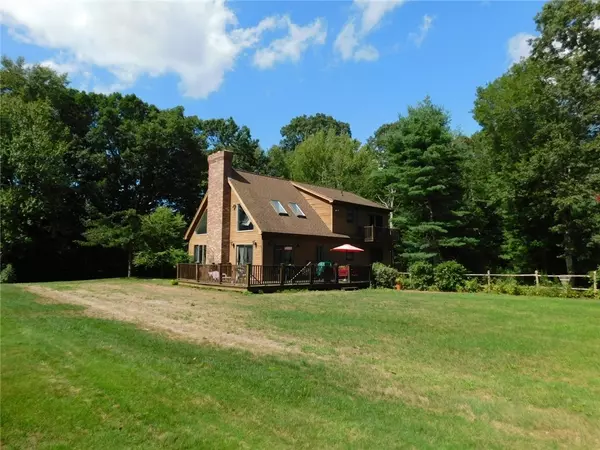For more information regarding the value of a property, please contact us for a free consultation.
60 MAIN ST Hopkinton, RI 02804
Want to know what your home might be worth? Contact us for a FREE valuation!

Our team is ready to help you sell your home for the highest possible price ASAP
Key Details
Sold Price $357,000
Property Type Single Family Home
Sub Type Single Family Residence
Listing Status Sold
Purchase Type For Sale
Square Footage 1,652 sqft
Price per Sqft $216
Subdivision Ashaway
MLS Listing ID 1261718
Sold Date 10/23/20
Style Cape Cod
Bedrooms 3
Full Baths 2
HOA Y/N No
Abv Grd Liv Area 1,652
Year Built 1995
Annual Tax Amount $4,917
Tax Year 2019
Lot Size 0.770 Acres
Acres 0.77
Property Description
Three bedroom, two bath Cape with full vaulted ceiling, sky lights, stone fireplace, hardwood flooring, balcony overlooking generous open floor plan, large wrap around deck for entertaining, room for expansion in lower level, garage and paved driveway. Property has a private entrance off Old Cemetery Road, sprinkler system and whole house Generac generator. Short drive to Westerly, shopping, train station and beaches. Great year round or vacation home!
Location
State RI
County Washington
Community Ashaway
Zoning R1
Rooms
Basement Exterior Entry, Full, Interior Entry, Unfinished
Interior
Interior Features Tub Shower, Cable TV, Wood Burning Stove
Heating Baseboard, Hot Water, Oil, Zoned
Cooling None
Flooring Ceramic Tile, Hardwood
Fireplaces Number 1
Fireplaces Type Stone
Fireplace Yes
Window Features Thermal Windows
Appliance Dishwasher, Oven, Oil Water Heater, Range, Refrigerator, Tankless Water Heater
Exterior
Exterior Feature Balcony, Deck
Parking Features Attached
Garage Spaces 1.0
Community Features Golf, Highway Access, Near Schools, Public Transportation, Recreation Area, Shopping
Porch Balcony, Deck
Total Parking Spaces 11
Garage Yes
Building
Lot Description Wooded
Story 2
Foundation Concrete Perimeter
Sewer Septic Tank
Water Well
Architectural Style Cape Cod
Level or Stories 2
Structure Type Drywall,Plaster,Clapboard,Wood Siding
New Construction No
Others
Senior Community No
Tax ID 60MAINSTHOPK
Financing Conventional
Read Less
© 2025 State-Wide Multiple Listing Service. All rights reserved.
Bought with Mott & Chace Sotheby's Intl.



