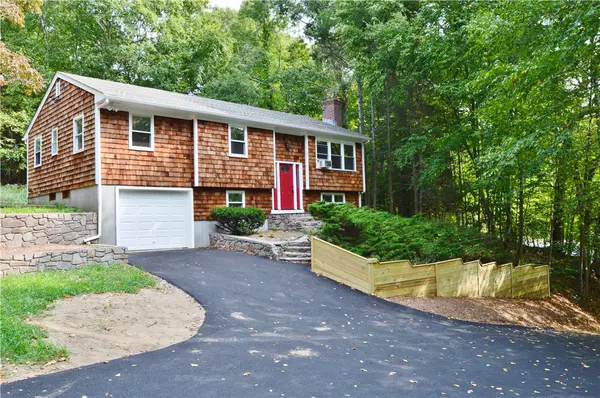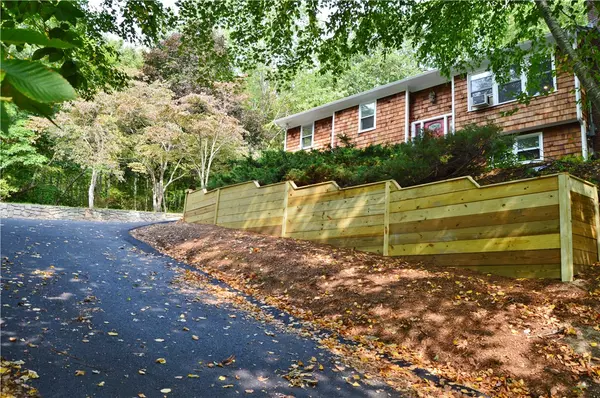For more information regarding the value of a property, please contact us for a free consultation.
543 Main ST Hopkinton, RI 02833
Want to know what your home might be worth? Contact us for a FREE valuation!

Our team is ready to help you sell your home for the highest possible price ASAP
Key Details
Sold Price $315,000
Property Type Single Family Home
Sub Type Single Family Residence
Listing Status Sold
Purchase Type For Sale
Square Footage 1,827 sqft
Price per Sqft $172
MLS Listing ID 1259429
Sold Date 11/23/20
Style Raised Ranch
Bedrooms 3
Full Baths 2
HOA Y/N No
Abv Grd Liv Area 1,152
Year Built 1977
Annual Tax Amount $4,140
Tax Year 2019
Lot Size 1.200 Acres
Acres 1.2
Property Description
Welcome home! This recently remodeled 3 bedroom, 2 full bathroom home features over 1,800 square feet of living space! This home has a brand new roof, a brand new heating system & oil tank, all new flooring, brand new kitchen with granite counters and stainless appliances, all new paint throughout, and a brand new paved driveway! Step inside and the upper level features an open kitchen, living and dining room , a guest bedroom, a full bathroom, and a spacious main bedroom with an en suite bathroom, dual closets and a dressing room! The lower level offers a finished bonus room with a brick fireplace that can double as a second guest bedroom or den, a finished laundry room, and a one car garage. Set up on a hill on over an acre of wooded land, the backyard is completely private with a brand new deck and seating area. Perfect for a first time buyer, family, or anyone looking to be close to the highway, small town charm and the most beautiful beaches Rhode Island has to offer! You're just 5 minutes from downtown Hope Valley, 15 minutes from downtown Westerly, and less than 25 minutes to Misquamicut State Beach! Avid outdoors person?.. you are minutes from the Rockville State Management Area, minutes from two fantastic golf courses, and practically steps from the Canonchet Preserves Trails! Don't miss out in this home!
Location
State RI
County Washington
Zoning RFR8
Rooms
Basement Exterior Entry, Full, Interior Entry, Partially Finished
Interior
Interior Features Attic, Bathtub, Cedar Closet(s), Internal Expansion, Tub Shower, Cable TV
Heating Baseboard, Oil
Cooling None
Flooring Laminate, Carpet
Fireplaces Number 2
Fireplaces Type Masonry
Fireplace Yes
Appliance Dishwasher, Oven, Range, Refrigerator
Exterior
Exterior Feature Deck, Paved Driveway
Parking Features Attached
Garage Spaces 1.0
Community Features Golf, Highway Access, Marina, Near Hospital, Near Schools, Public Transportation, Recreation Area, Shopping, Tennis Court(s)
Porch Deck
Total Parking Spaces 5
Garage Yes
Building
Lot Description Wooded
Story 1
Foundation Concrete Perimeter
Sewer Septic Tank
Water Well
Architectural Style Raised Ranch
Level or Stories 1
Additional Building Outbuilding
Structure Type Drywall,Shingle Siding,Wood Siding
New Construction No
Others
Senior Community No
Tax ID 543MAINSTHOPK
Financing FHA,VA
Read Less
© 2025 State-Wide Multiple Listing Service. All rights reserved.
Bought with Coldwell Banker Realty



