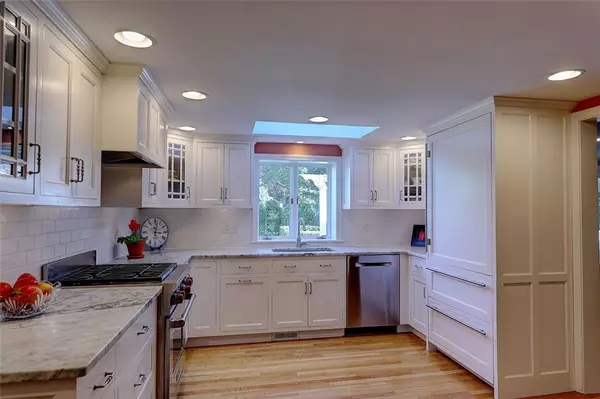For more information regarding the value of a property, please contact us for a free consultation.
3 Shady LN Barrington, RI 02806
Want to know what your home might be worth? Contact us for a FREE valuation!

Our team is ready to help you sell your home for the highest possible price ASAP
Key Details
Sold Price $778,088
Property Type Single Family Home
Sub Type Single Family Residence
Listing Status Sold
Purchase Type For Sale
Square Footage 2,360 sqft
Price per Sqft $329
Subdivision Rumstick Village
MLS Listing ID 1263337
Sold Date 11/20/20
Style Colonial
Bedrooms 3
Full Baths 2
Half Baths 1
HOA Fees $30/ann
HOA Y/N No
Abv Grd Liv Area 2,360
Year Built 1960
Annual Tax Amount $12,456
Tax Year 2020
Lot Size 0.479 Acres
Acres 0.4795
Property Description
This beautifully updated colonial situated on nearly half an acre of manicured grounds is located in the heart of desirable Rumstick Village. Walk to harbor, beach, bike path and downtown. Entertain friends and family by the fire in the spacious back to front living room or enjoy some peace and privacy in the adjoining den/office. Oversized windows illuminate the formal dining room that opens to the chef's kitchen with Carrara Marble countertops, stainless steel appliances and hardwood flooring. Completing the first floor are a half bath with adjoining laundry room and a spacious sun-filled family room with a stunning fireplace and atrium doors that open to the trex deck, pergola, stone masonry planters, firepit and parklike fenced in backyard. The second level boasts a lovely renovated primary suite with a generous walk in closet. The ensuite bath offers a free-standing soaking tub, and a separate shower stall with a rain shower head. Two additional bedrooms along with another full bath are also located on this floor. Other features include central air, 10 zone irrigation system, sub zero refrigerator and wine cooler, 2 wood fireplaces, and professional landscaping with an annual herb garden. Don't miss! A real gem!
Location
State RI
County Bristol
Community Rumstick Village
Rooms
Basement Crawl Space, Interior Entry, Unfinished
Interior
Interior Features Attic, Bathtub, Dry Bar, Skylights, Tub Shower, Cable TV
Heating Baseboard, Central, Electric, Forced Air, Gas, Hot Water
Cooling Attic Fan, Central Air
Flooring Ceramic Tile, Hardwood, Carpet
Fireplaces Number 2
Fireplaces Type Masonry
Fireplace Yes
Window Features Skylight(s),Thermal Windows
Appliance Dryer, Dishwasher, Exhaust Fan, Disposal, Gas Water Heater, Oven, Range, Refrigerator, Range Hood, Water Heater, Washer
Exterior
Exterior Feature Deck, Sprinkler/Irrigation, Paved Driveway
Parking Features Attached
Garage Spaces 2.0
Fence Fenced
Community Features Golf, Marina, Near Schools, Public Transportation, Recreation Area, Shopping, Tennis Court(s)
Utilities Available Sewer Connected
Waterfront Description Walk to Water
Porch Deck
Total Parking Spaces 6
Garage Yes
Building
Lot Description Cul-De-Sac, Sprinkler System, Wooded
Story 2
Foundation Concrete Perimeter
Sewer Connected
Water Connected
Architectural Style Colonial
Level or Stories 2
Structure Type Plaster,Masonry,Shingle Siding,Wood Siding
New Construction No
Others
Senior Community No
Tax ID 3SHADYLANEBARR
Financing Conventional
Read Less
© 2024 State-Wide Multiple Listing Service. All rights reserved.
Bought with Residential Properties Ltd.



