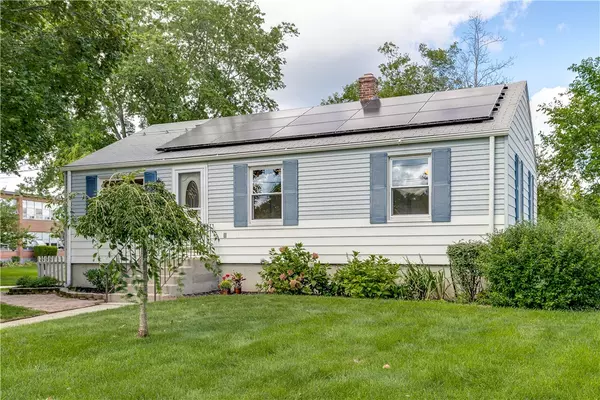For more information regarding the value of a property, please contact us for a free consultation.
111 Michael DR Warwick, RI 02889
Want to know what your home might be worth? Contact us for a FREE valuation!

Our team is ready to help you sell your home for the highest possible price ASAP
Key Details
Sold Price $290,000
Property Type Single Family Home
Sub Type Single Family Residence
Listing Status Sold
Purchase Type For Sale
Square Footage 1,344 sqft
Price per Sqft $215
Subdivision Sandy Lane/Meadowbrook
MLS Listing ID 1293455
Sold Date 11/08/21
Style Ranch
Bedrooms 3
Full Baths 1
HOA Y/N No
Abv Grd Liv Area 888
Year Built 1951
Annual Tax Amount $3,787
Tax Year 2020
Lot Size 7,840 Sqft
Acres 0.18
Property Description
Sited in the heart of Warwick in a neighborhood of quality homes. The corner lot boasts curb appeal and a well fenced area for the safety of children and four legged friends. The well established lawn and shrubbery are supported by an automatic sprinkler system to assure continuous care. Hardwood floors throughout most of the primary living area make for easy care, with recent improvements to the kitchen and bath for your convenience and comfort. Access to the base level of the house is provided by an internal staircase. The lower level houses the utilities and a comfortable area to sere as family room, man-cave or whatever your imagination or lifestyle man inspire. Sitting atop the home is a professionally installed solar panel system which provides a generous monthly credit to your electric bill. Move in ready, awaiting your finishing touches with a $2,000 Seller Credit to help you make it your own.
Location
State RI
County Kent
Community Sandy Lane/Meadowbrook
Rooms
Basement Full, Interior Entry, Partially Finished
Interior
Interior Features Tub Shower, Cable TV
Heating Baseboard, Gas, Hot Water, Zoned
Cooling None
Flooring Hardwood, Laminate, Vinyl, Carpet
Fireplaces Type None
Fireplace No
Window Features Thermal Windows
Appliance Dishwasher, Gas Water Heater, Oven, Range, Refrigerator
Exterior
Exterior Feature Sprinkler/Irrigation, Paved Driveway
Fence Fenced
Community Features Near Schools, Public Transportation, Shopping
Utilities Available Sewer Connected
Total Parking Spaces 4
Garage No
Building
Lot Description Sprinkler System
Story 1
Foundation Concrete Perimeter
Sewer Connected, Public Sewer, Sewer Assessment(s)
Water Connected
Architectural Style Ranch
Level or Stories 1
Structure Type Drywall,Plaster,Aluminum Siding
New Construction No
Others
Senior Community No
Tax ID 111MICHAELDRWARW
Financing Conventional
Read Less
© 2024 State-Wide Multiple Listing Service. All rights reserved.
Bought with RE/MAX Professionals



