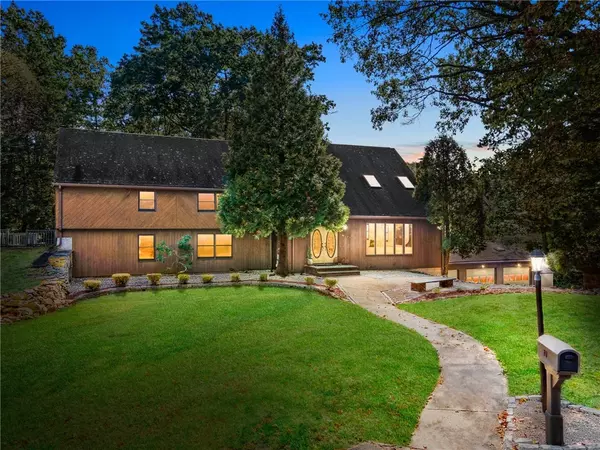For more information regarding the value of a property, please contact us for a free consultation.
37 Club DR Cumberland, RI 02864
Want to know what your home might be worth? Contact us for a FREE valuation!

Our team is ready to help you sell your home for the highest possible price ASAP
Key Details
Sold Price $590,000
Property Type Single Family Home
Sub Type Single Family Residence
Listing Status Sold
Purchase Type For Sale
Square Footage 3,000 sqft
Price per Sqft $196
Subdivision Ashton Woods
MLS Listing ID 1296795
Sold Date 12/07/21
Style Contemporary
Bedrooms 4
Full Baths 3
HOA Y/N No
Abv Grd Liv Area 3,000
Year Built 1988
Annual Tax Amount $6,515
Tax Year 2020
Lot Size 3.000 Acres
Acres 3.0
Property Description
In the Ashton Woods neighborhood of Cumberland, you'll find this beautifully unique, contemporary home waiting to be discovered. With its soaring cathedral ceilings, sky-lights, and open floor plan, it's awashed in natural light! Spacious kitchen, dining room, living room, family/game room (complete with wet bar and refrigerator), and full bath all on the first level. The dining room leads out to a 3 season porch, and the family room walks out to a gorgeous deck, overlooking the incredible, partially enclosed back yard! On the second level is the master bedroom suite with double vanity, walk-in closet, and its own balcony. 3 more beds, another full bath, and a walk-in closet are right down the hall. There's even a spiral staircase to round off this home's charm. An integrated, 3-stall garage finishes off the main house, and a stand-alone 1-car garage, with a large, well-lit loft. All of this on 3 wooded acres, complete with walking trails. Minutes away from Routes 295 and 146.
Location
State RI
County Providence
Community Ashton Woods
Rooms
Basement Full, Unfinished, Walk-Out Access
Interior
Interior Features Wet Bar, Skylights, Tub Shower, Central Vacuum, Wood Burning Stove
Heating Baseboard, Oil, Wood
Cooling Ductless
Flooring Ceramic Tile, Hardwood, Other, Carpet
Fireplaces Number 2
Fireplaces Type Free Standing
Fireplace Yes
Window Features Skylight(s)
Appliance Dishwasher, Exhaust Fan, Oven, Oil Water Heater, Range, Refrigerator
Exterior
Exterior Feature Balcony, Breezeway, Deck, Porch
Parking Features Attached
Garage Spaces 4.0
Community Features Highway Access, Near Hospital, Near Schools, Public Transportation, Recreation Area, Shopping
Porch Balcony, Deck, Porch, Screened
Total Parking Spaces 14
Garage Yes
Building
Lot Description Wooded
Story 2
Foundation Concrete Perimeter
Sewer Septic Tank
Water Connected
Architectural Style Contemporary
Level or Stories 2
Additional Building Outbuilding
Structure Type Drywall,Wood Siding
New Construction No
Others
Senior Community No
Tax ID 37CLUBDRCUMB
Read Less
© 2025 State-Wide Multiple Listing Service. All rights reserved.
Bought with RE/MAX Town & Country



