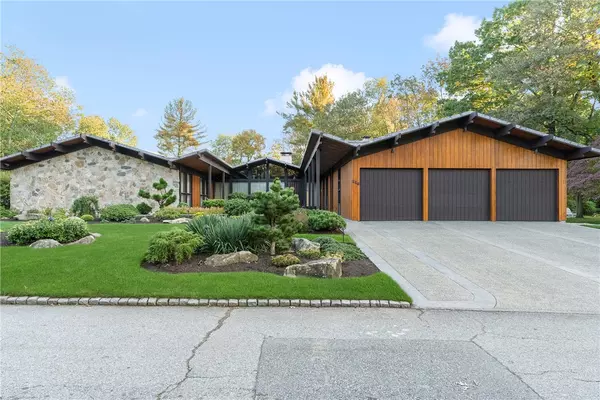For more information regarding the value of a property, please contact us for a free consultation.
118 East Hill DR Cranston, RI 02920
Want to know what your home might be worth? Contact us for a FREE valuation!

Our team is ready to help you sell your home for the highest possible price ASAP
Key Details
Sold Price $1,130,000
Property Type Single Family Home
Sub Type Single Family Residence
Listing Status Sold
Purchase Type For Sale
Square Footage 5,012 sqft
Price per Sqft $225
Subdivision Dean Estates
MLS Listing ID 1295891
Sold Date 01/05/22
Style Ranch
Bedrooms 4
Full Baths 3
Half Baths 2
HOA Y/N No
Abv Grd Liv Area 5,012
Year Built 1963
Annual Tax Amount $12,665
Tax Year 2021
Lot Size 0.372 Acres
Acres 0.3723
Property Description
Masterfully crafted late mid century modern one level home designed by the famous Architect Mario DiBenedetto, a RISD Graduate, well known for designing many prominent structures in the surrounding areas. This sleek design with a Frank Lloyd Wright feel has made this property a signature home in the Cranston area. A functioning fish pond and scrupulous landscaping greets you upon entering. In addition to 4 Bedrooms, a heated Gunite pool wrapped in glass with 15' ceilings opens to a patio area for outside dining and entertaining. Soaring wood ceilings and walls of glass with an open design brings the outside in. Painstakingly and meticulously renovated and refurbished to maintain its mid century character and detail. The attached oversized 3 car garage is exceptional and a heated driveway makes snowy and icy days non-existent.
Location
State RI
County Providence
Community Dean Estates
Zoning Res
Rooms
Basement Full, Interior Entry, Unfinished
Interior
Interior Features Wet Bar, Cedar Closet(s), Cathedral Ceiling(s), Skylights, Tub Shower, Cable TV
Heating Gas, Hydro Air
Cooling Central Air
Flooring Carpet, Ceramic Tile, Marble
Fireplaces Number 1
Fireplaces Type Free Standing, Gas, Masonry
Fireplace Yes
Window Features Skylight(s)
Appliance Dryer, Dishwasher, Exhaust Fan, Disposal, Gas Water Heater, Oven, Range, Refrigerator, Water Heater, Washer
Exterior
Exterior Feature Barbecue, Sprinkler/Irrigation, Paved Driveway
Parking Features Attached
Garage Spaces 3.0
Fence Security
Pool In Ground
Community Features Golf, Highway Access, Near Hospital, Near Schools, Public Transportation, Recreation Area, Shopping, Tennis Court(s)
Utilities Available Sewer Connected
Porch Porch, Screened
Total Parking Spaces 6
Garage Yes
Building
Lot Description Sprinkler System
Story 1
Foundation Concrete Perimeter
Sewer Connected
Water Connected
Architectural Style Ranch
Level or Stories 1
Structure Type Plaster,Wood Siding
New Construction No
Others
Senior Community No
Tax ID 118EASTHILLDRCRAN
Security Features Security System Owned
Read Less
© 2025 State-Wide Multiple Listing Service. All rights reserved.
Bought with Coldwell Banker Realty



