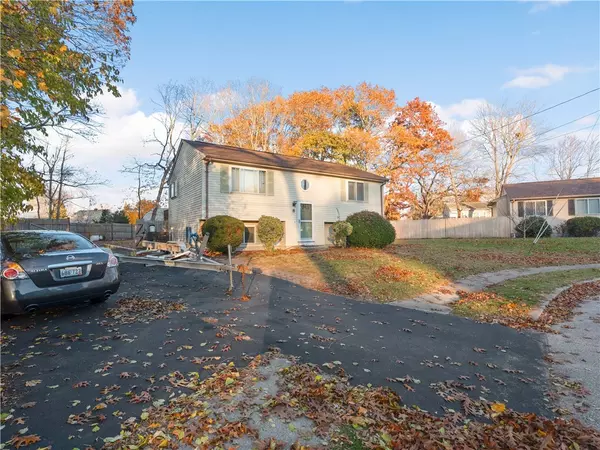For more information regarding the value of a property, please contact us for a free consultation.
8 Aspen WAY Warwick, RI 02886
Want to know what your home might be worth? Contact us for a FREE valuation!

Our team is ready to help you sell your home for the highest possible price ASAP
Key Details
Sold Price $323,000
Property Type Single Family Home
Sub Type Single Family Residence
Listing Status Sold
Purchase Type For Sale
Square Footage 1,410 sqft
Price per Sqft $229
Subdivision Greenwood
MLS Listing ID 1299031
Sold Date 02/23/22
Style Raised Ranch
Bedrooms 4
Full Baths 2
HOA Y/N No
Abv Grd Liv Area 816
Year Built 1992
Annual Tax Amount $4,076
Tax Year 2021
Lot Size 0.344 Acres
Acres 0.3444
Property Description
Welcome home! This well maintained 4 Bedroom Raised ranch located in a pleasant Cul de Sac offers you a spacious open kitchen and living area layout! Up to date laminate flooring, a sliding door off of the kitchen which leads to a large deck overseeing the amazing fenced in over sized yard! The main level is completed with 2 bedrooms and a spacious full bathroom. The lower level offers closet space for storage, a common area with room for a washer and dryer hookup/Laundry area as well as an additional side entrance door. A Full bathroom that is equip with a stand up shower, as well as 2 additional bedrooms. Large updated windows throughout this property providing tons of natural light! Large paved driveway that can fit 4 cars and a beautiful front lawn! Roof replaced only 6 years ago, Hot water tank is 2 years young. New appliances (Refrigerator and Range) to stay with new owners! Do not let this amazing home pass you by! Email to schedule a showing today!
Location
State RI
County Kent
Community Greenwood
Zoning A7
Rooms
Basement Full, Finished, Walk-Out Access
Interior
Interior Features Tub Shower
Heating Forced Air, Gas
Cooling Central Air
Flooring Carpet, Ceramic Tile, Hardwood, Laminate
Fireplaces Type None
Fireplace No
Window Features Thermal Windows
Appliance Gas Water Heater, Water Heater
Exterior
Exterior Feature Deck
Community Features Highway Access, Marina, Near Hospital, Near Schools, Public Transportation, Shopping, Tennis Court(s)
Porch Deck
Total Parking Spaces 4
Garage No
Building
Lot Description Cul-De-Sac
Story 2
Foundation Combination
Sewer Septic Tank
Water Connected
Architectural Style Raised Ranch
Level or Stories 2
Structure Type Vinyl Siding
New Construction No
Others
Senior Community No
Tax ID 8ASPENWYWARW
Read Less
© 2024 State-Wide Multiple Listing Service. All rights reserved.
Bought with RE/MAX River's Edge



