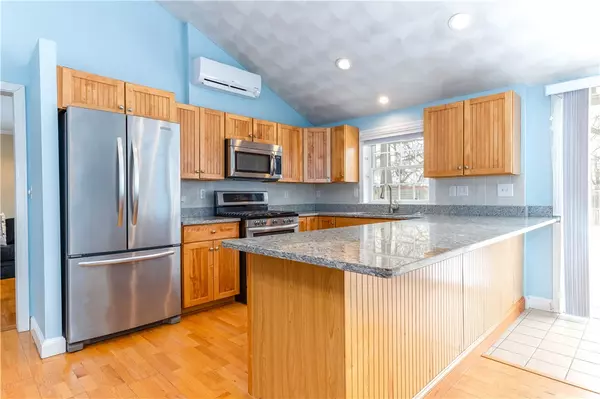For more information regarding the value of a property, please contact us for a free consultation.
100 Parkside DR Warwick, RI 02888
Want to know what your home might be worth? Contact us for a FREE valuation!

Our team is ready to help you sell your home for the highest possible price ASAP
Key Details
Sold Price $418,000
Property Type Single Family Home
Sub Type Single Family Residence
Listing Status Sold
Purchase Type For Sale
Square Footage 1,742 sqft
Price per Sqft $239
Subdivision Gaspee
MLS Listing ID 1302708
Sold Date 03/24/22
Style Cape Cod
Bedrooms 4
Full Baths 2
Half Baths 2
HOA Y/N No
Abv Grd Liv Area 1,742
Year Built 1950
Annual Tax Amount $5,492
Tax Year 2021
Lot Size 7,405 Sqft
Acres 0.17
Property Description
Welcome home to 100 Parkside Dr! This home is filled with character and charm as you enter and see the staircase in front of you, along with the living room featuring a fireplace, hardwood floors, and built-ins. The kitchen is full of natural light with cathedral ceilings and plenty of windows. With four bedrooms, two full and two half baths, this home has plenty of space for everyone to enjoy. The primary suite on the second floor offers a walk-in closet and half bath. A young heating system, water heater, and ductless air conditioning make for comfort year-round. A generously sized fenced-in backyard and walking distance to Pawtuxet Village are just a few of the many great features this home has to offer. Call today for your private viewing!
Location
State RI
County Kent
Community Gaspee
Rooms
Basement Full, Interior Entry, Unfinished
Interior
Interior Features Tub Shower
Heating Gas, Hot Water
Cooling Ductless
Flooring Ceramic Tile, Hardwood, Laminate
Fireplaces Number 1
Fireplaces Type Masonry
Fireplace Yes
Appliance Dryer, Dishwasher, Gas Water Heater, Microwave, Oven, Range, Refrigerator, Water Heater, Washer
Exterior
Exterior Feature Deck, Paved Driveway
Fence Fenced
Community Features Golf, Highway Access, Marina, Near Hospital, Near Schools, Public Transportation, Recreation Area, Shopping, Tennis Court(s)
Utilities Available Sewer Connected
Porch Deck
Total Parking Spaces 4
Garage No
Building
Story 2
Foundation Concrete Perimeter
Sewer Connected
Water Connected
Architectural Style Cape Cod
Level or Stories 2
Structure Type Drywall,Masonry,Shingle Siding
New Construction No
Others
Senior Community No
Tax ID 100PARKSIDEDRWARW
Financing Conventional
Read Less
© 2025 State-Wide Multiple Listing Service. All rights reserved.
Bought with Coldwell Banker Realty



