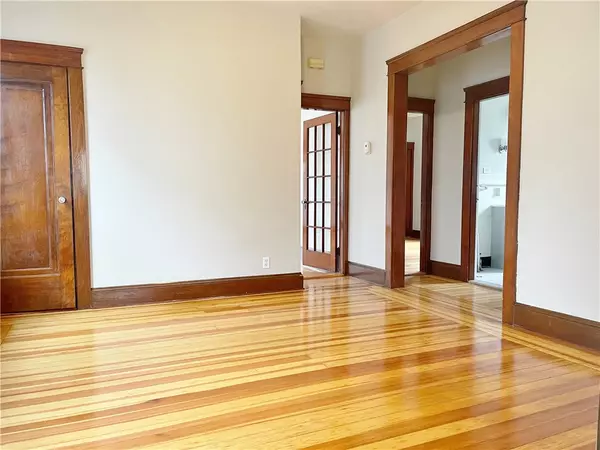For more information regarding the value of a property, please contact us for a free consultation.
360 Sharon ST Providence, RI 02908
Want to know what your home might be worth? Contact us for a FREE valuation!

Our team is ready to help you sell your home for the highest possible price ASAP
Key Details
Sold Price $467,500
Property Type Multi-Family
Sub Type Multi Family
Listing Status Sold
Purchase Type For Sale
Square Footage 4,128 sqft
Price per Sqft $113
Subdivision Elmhurst / Providence College
MLS Listing ID 1302609
Sold Date 03/22/22
Bedrooms 5
Full Baths 2
HOA Y/N No
Abv Grd Liv Area 4,128
Year Built 1920
Annual Tax Amount $6,004
Tax Year 2021
Lot Size 6,534 Sqft
Acres 0.15
Property Description
Beautiful, spacious legal 2 family full of old world charm. Remodeled units offering gorgeous original wood floors throughout, large kitchens with granite counters, wood cabinets, new appliances, dining area/sunrooms, formal dining rooms. First floor has 2 beds and double living room. 2nd floor has 3 beds and access to full attic for additional storage and space. 2nd floors dining area/sunroom has nice views. New roof, freshly painted exterior, new windows, refinished wood floors, new vanities in baths. Full walkout basement. Separate utilities: Gas boiler, Oil boiler, 2 gas hot water tanks, separate electric panels. Currently vacant. 2 car garage and plenty of off street parking. Close to Providence College in a great location. Perfect owner occupied, investment or great investment for Parents of Students. Taxes do not reflect Homestead Exemption. HIGHEST AND BEST BY MONDAY 2/7 5 PM ... TY
Location
State RI
County Providence
Community Elmhurst / Providence College
Rooms
Basement Exterior Entry, Full, Interior Entry, Unfinished
Interior
Interior Features Attic, Permanent Attic Stairs, Tub Shower
Heating Gas, Oil, Steam
Cooling None
Flooring Ceramic Tile, Hardwood
Fireplace No
Appliance Gas Water Heater, Oven, Range, Refrigerator, Water Heater
Laundry Common Area
Exterior
Exterior Feature Paved Driveway
Parking Features Detached
Garage Spaces 2.0
Community Features Highway Access, Near Hospital, Near Schools, Public Transportation, Shopping
Utilities Available Sewer Connected
Total Parking Spaces 7
Garage Yes
Building
Foundation Block
Sewer Connected
Water Connected
Structure Type Shingle Siding,Wood Siding
New Construction No
Others
Senior Community No
Tax ID 360SHARONSTPROV
Financing Conventional
Read Less
© 2024 State-Wide Multiple Listing Service. All rights reserved.
Bought with RE/MAX Professionals



