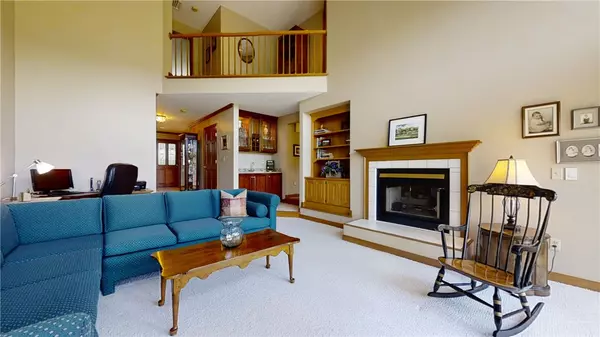For more information regarding the value of a property, please contact us for a free consultation.
26 Eagle DR North Kingstown, RI 02852
Want to know what your home might be worth? Contact us for a FREE valuation!

Our team is ready to help you sell your home for the highest possible price ASAP
Key Details
Sold Price $740,000
Property Type Condo
Sub Type Condominium
Listing Status Sold
Purchase Type For Sale
Square Footage 3,055 sqft
Price per Sqft $242
Subdivision Quidnessett Country Club
MLS Listing ID 1302217
Sold Date 06/24/22
Bedrooms 2
Full Baths 2
Half Baths 1
HOA Fees $400/mo
HOA Y/N No
Abv Grd Liv Area 3,055
Year Built 1988
Annual Tax Amount $9,637
Tax Year 2021
Property Description
This lovely Condo at Quidnessett Country Club offers the ease of condo living with spectacular views of the golf course and fresh water pond. It features an updated kitchen with granite counters, stainless appliances and an abundance of cabinetry, which is open to the family room and informal dining area. The family room and living room share a two sided gas fireplace and both have glass French doors that lead to the spacious back porch/deck and golf course view. The living room has a soaring ceiling, ample natural light and a wet bar, which is great for entertaining. The formal dining room, half bathroom and large laundry room complete the first floor. The second floor primary bedroom has a private outdoor balcony, a huge walk-in closet, bathroom with whirlpool, granite counter vanity, separate shower and a toilet room. The second bedroom features an en-suite bath with a tub/shower, perfect for guests. This spacious home boasts over 3000 square feet of living space, new Central Air mechanicals and roof, a 2 car attached garage and the potential for an elevator. Call today for your private showing and begin to imagine your life at this beautiful Quidnessett Condo!
Location
State RI
County Washington
Community Quidnessett Country Club
Rooms
Basement Crawl Space, Interior Entry, Unfinished
Interior
Interior Features Attic, Wet Bar, Bathtub, Tub Shower, Cable TV
Heating Baseboard, Gas, Hot Water, Zoned
Cooling Central Air
Flooring Carpet, Ceramic Tile, Hardwood
Fireplaces Number 1
Fireplaces Type Gas, Marble
Fireplace Yes
Window Features Thermal Windows
Appliance Dryer, Dishwasher, Disposal, Gas Water Heater, Microwave, Oven, Range, Refrigerator, Water Heater, Washer
Laundry In Unit
Exterior
Exterior Feature Balcony, Porch, Sprinkler/Irrigation, Paved Driveway
Parking Features Attached
Garage Spaces 2.0
Community Features Golf, Highway Access, Marina, Near Hospital, Near Schools, Recreation Area, Shopping, Tennis Court(s)
Utilities Available Underground Utilities, Water Connected
View Y/N Yes
View Water
Porch Balcony, Porch
Total Parking Spaces 6
Garage Yes
Building
Lot Description Sprinkler System
Story 2
Foundation Concrete Perimeter
Sewer Septic Tank
Water Connected, Public
Level or Stories 2
Structure Type Drywall,Brick,Clapboard,Wood Siding
New Construction No
Others
Pets Allowed Cats OK, Dogs OK, Size Limit, Yes
Senior Community No
Tax ID 26EAGLEDRNKNG
Financing Conventional
Pets Allowed Cats OK, Dogs OK, Size Limit, Yes
Read Less
© 2025 State-Wide Multiple Listing Service. All rights reserved.
Bought with RE/MAX Preferred



