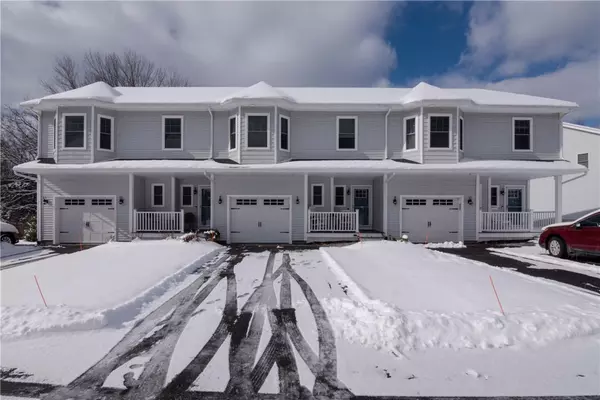For more information regarding the value of a property, please contact us for a free consultation.
724 Centerville RD #6 Warwick, RI 02886
Want to know what your home might be worth? Contact us for a FREE valuation!

Our team is ready to help you sell your home for the highest possible price ASAP
Key Details
Sold Price $473,000
Property Type Condo
Sub Type Condominium
Listing Status Sold
Purchase Type For Sale
Square Footage 2,310 sqft
Price per Sqft $204
Subdivision Centerville
MLS Listing ID 1304141
Sold Date 05/27/22
Bedrooms 2
Full Baths 3
Half Baths 1
HOA Fees $300/mo
HOA Y/N No
Abv Grd Liv Area 1,760
Year Built 2018
Annual Tax Amount $6,200
Tax Year 2021
Property Description
This exquisite Condo is Better than New!! Upgrades galore with 2/3 spacious beds, 3.5 baths. Finished walkout lower level perfect for entertaining leading to private wooded yard. Gleaming hardwoods throughout including 2nd floor, all granite baths, massive kitchen island with custom rollouts and floor to ceiling pantry. nothing has been missed! Bonus that this Home is elevator ready! Fantastic area close to all commuting needs, including airport, I95 and shopping. Subject to Seller finding suitable housing.
Location
State RI
County Kent
Community Centerville
Rooms
Basement Full, Partially Finished, Walk-Out Access
Interior
Interior Features Tub Shower, Cable TV
Heating Forced Air, Gas
Cooling Central Air
Flooring Carpet, Ceramic Tile, Hardwood, Laminate
Fireplaces Number 1
Fireplaces Type Zero Clearance
Fireplace Yes
Window Features Storm Window(s)
Appliance Dishwasher, Electric Water Heater, Microwave, Oven, Range, Refrigerator
Laundry In Unit
Exterior
Exterior Feature Deck, Porch, Sprinkler/Irrigation, Paved Driveway
Parking Features Attached
Garage Spaces 1.0
Community Features Highway Access, Near Hospital, Public Transportation, Recreation Area, Shopping
Porch Deck, Porch
Total Parking Spaces 2
Garage Yes
Building
Lot Description Cul-De-Sac, Sprinkler System
Story 3
Foundation Concrete Perimeter
Sewer Septic Tank
Water Connected
Level or Stories 3
Structure Type Vinyl Siding
New Construction No
Others
Pets Allowed Dogs OK, Size Limit, Yes
Senior Community No
Tax ID 724CENTERVILLERD6WARW
Pets Allowed Dogs OK, Size Limit, Yes
Read Less
© 2024 State-Wide Multiple Listing Service. All rights reserved.
Bought with RISE REC



