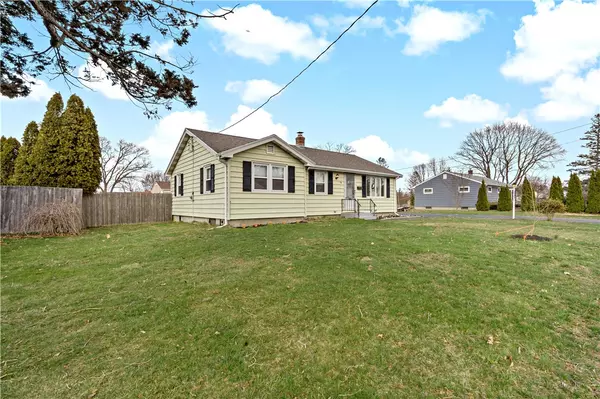For more information regarding the value of a property, please contact us for a free consultation.
98 Merritt AVE Tiverton, RI 02878
Want to know what your home might be worth? Contact us for a FREE valuation!

Our team is ready to help you sell your home for the highest possible price ASAP
Key Details
Sold Price $391,000
Property Type Single Family Home
Sub Type Single Family Residence
Listing Status Sold
Purchase Type For Sale
Square Footage 1,804 sqft
Price per Sqft $216
Subdivision Garden Heights
MLS Listing ID 1305722
Sold Date 05/19/22
Style Ranch
Bedrooms 3
Full Baths 1
HOA Y/N No
Abv Grd Liv Area 1,064
Year Built 1962
Annual Tax Amount $3,800
Tax Year 2021
Lot Size 9,583 Sqft
Acres 0.22
Property Description
This charming three-bed, one-bath ranch is situated on .22 acres and conveniently located in Tiverton's Garden Heights. The main living floor offers a light filled family room, hardwood floors and an eat-in kitchen. The main floor has a large pantry, built ins, closets plus ample counter space and storage opportunities. The bathroom has a shared tub/shower and an oversized counter top. The finished basement level includes a dry bar, game room, laundry space and a workshop. This ranch has so much to offer including: a new septic system, town water, double wide driveway, replacement windows, newly installed pellet stove, and all new kitchen appliances. This house is priced to sell and will not last!
Location
State RI
County Newport
Community Garden Heights
Zoning R30
Rooms
Basement Exterior Entry, Full, Finished, Interior Entry
Interior
Interior Features Attic, Cedar Closet(s), Dry Bar, Permanent Attic Stairs, Tub Shower, Cable TV
Heating Hot Water, Oil, Other, Pellet Stove
Cooling None
Flooring Hardwood
Fireplaces Number 1
Fireplaces Type Free Standing
Fireplace Yes
Appliance Dryer, Dishwasher, Exhaust Fan, Microwave, Oven, Oil Water Heater, Range, Refrigerator, Washer
Exterior
Fence Fenced
Community Features Highway Access, Marina, Near Schools, Public Transportation, Recreation Area, Shopping
Waterfront Description Walk to Water
Total Parking Spaces 4
Garage No
Building
Lot Description Paved
Story 1
Foundation See Remarks
Sewer Septic Tank
Water Connected
Architectural Style Ranch
Level or Stories 1
Structure Type Drywall,Vinyl Siding
New Construction No
Others
Senior Community No
Tax ID 98MERRITTAVTIVR
Read Less
© 2024 State-Wide Multiple Listing Service. All rights reserved.
Bought with The Mello Group, Inc.
GET MORE INFORMATION




