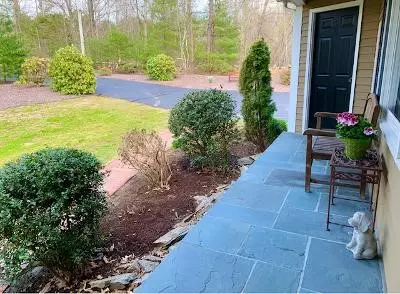For more information regarding the value of a property, please contact us for a free consultation.
1340 Hope RD Cranston, RI 02831
Want to know what your home might be worth? Contact us for a FREE valuation!

Our team is ready to help you sell your home for the highest possible price ASAP
Key Details
Sold Price $634,000
Property Type Single Family Home
Sub Type Single Family Residence
Listing Status Sold
Purchase Type For Sale
Square Footage 3,672 sqft
Price per Sqft $172
Subdivision Western
MLS Listing ID 1308715
Sold Date 06/28/22
Style Colonial
Bedrooms 4
Full Baths 2
Half Baths 1
HOA Y/N No
Abv Grd Liv Area 2,572
Year Built 1991
Annual Tax Amount $7,885
Tax Year 2021
Lot Size 2.090 Acres
Acres 2.09
Property Description
Beautiful center hall colonial 4 bedrooms, 3.5 baths, 3 car garage. 2 acres of private grounds yet close to all amenities. Sunny oversized family room with marble fireplace. Bright eat-in kitchen with granite counters and stainless appliances. Formal dining room and large additional family room complete the 1st floor with hardwoods and crown moldings throughout. 2nd floor features huge master suite with private full bath plus 3 additional large bedrooms and second full bath. Sunny walkout with full bath and sliders to private deck/separate entry. New 10k energy efficient tankless heating system. Spacious landscaped yard ideal for entertaining with 2 decks, stunning stone patio/fire pit area and serene nature views. The perfect family home.
Location
State RI
County Providence
Community Western
Rooms
Basement Exterior Entry, Full, Interior Entry, Partially Finished
Interior
Interior Features Cedar Closet(s), Tub Shower, Cable TV
Heating Baseboard, Central, Gas
Cooling Central Air
Flooring Ceramic Tile, Hardwood, Carpet
Fireplaces Number 1
Fireplaces Type Marble
Fireplace Yes
Window Features Thermal Windows
Appliance Dryer, Dishwasher, Exhaust Fan, Disposal, Gas Water Heater, Microwave, Oven, Range, Refrigerator, Washer
Exterior
Exterior Feature Deck, Sprinkler/Irrigation, Paved Driveway
Parking Features Attached
Garage Spaces 3.0
Community Features Golf, Highway Access, Near Schools, Public Transportation, Recreation Area, Shopping, Tennis Court(s)
Porch Deck
Total Parking Spaces 11
Garage Yes
Building
Lot Description Sprinkler System
Story 2
Foundation Concrete Perimeter
Sewer Septic Tank
Water Connected
Architectural Style Colonial
Level or Stories 2
Additional Building Outbuilding
Structure Type Drywall,Clapboard,Wood Siding
New Construction No
Others
Senior Community No
Tax ID 1340HOPERDCRAN
Security Features Security System Owned
Financing Conventional
Read Less
© 2025 State-Wide Multiple Listing Service. All rights reserved.
Bought with Albert Realty Inc., REALTORS



