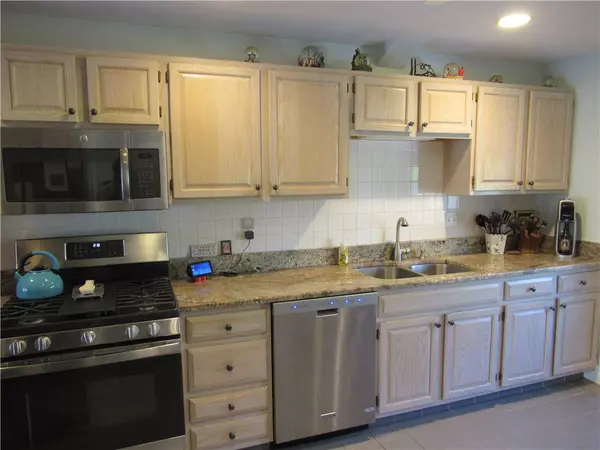For more information regarding the value of a property, please contact us for a free consultation.
23 WATERVIEW DR #D Smithfield, RI 02917
Want to know what your home might be worth? Contact us for a FREE valuation!

Our team is ready to help you sell your home for the highest possible price ASAP
Key Details
Sold Price $405,000
Property Type Condo
Sub Type Condominium
Listing Status Sold
Purchase Type For Sale
Square Footage 2,086 sqft
Price per Sqft $194
Subdivision Greenville
MLS Listing ID 1309845
Sold Date 06/30/22
Bedrooms 2
Full Baths 2
Half Baths 1
HOA Fees $225/mo
HOA Y/N No
Abv Grd Liv Area 1,686
Year Built 1993
Annual Tax Amount $4,306
Tax Year 2021
Property Description
Peaceful Waterview setting in beautiful park like community of well-maintained Autumn Run Condominiums. This well-kept update townhouse style unit has Eat in kitchen with granite counter tops and stainless-steel appliances. Dining room has slider to nice open deck overlooking the water. Living room has corner fireplace all this with hardwood flooring. Half bath on first floor for privacy. Second floor has two large bedroom each with their own private bathrooms walk in closet and hardwood flooring. Master bedroom has balcony overlooking the water Basement is finished with family room laundry area separate office or storage room and garage. Unit has newer heating and air conditioning system
Location
State RI
County Providence
Community Greenville
Rooms
Basement Exterior Entry, Full, Finished, Interior Entry
Interior
Interior Features Attic, Tub Shower, Central Vacuum
Heating Forced Air, Gas
Cooling Central Air
Flooring Ceramic Tile, Hardwood
Fireplaces Number 1
Fireplaces Type Zero Clearance
Fireplace Yes
Appliance Dryer, Dishwasher, Disposal, Gas Water Heater, Microwave, Oven, Range, Refrigerator, Water Heater, Washer
Laundry In Unit
Exterior
Exterior Feature Balcony, Deck, Sprinkler/Irrigation, Paved Driveway
Parking Features Attached
Garage Spaces 1.0
Community Features Golf, Highway Access, Near Schools, Recreation Area, Shopping, Tennis Court(s), Trails/Paths
Utilities Available Sewer Connected
Amenities Available Trail(s)
Waterfront Description Water Access,Walk to Water,Waterfront
View Y/N Yes
View Water
Porch Balcony, Deck
Total Parking Spaces 4
Garage Yes
Building
Lot Description Sprinkler System, Wooded, Waterfront
Story 1
Foundation Concrete Perimeter
Sewer Connected, Public Sewer
Water Connected, Multiple Meters, Public
Level or Stories 1
Structure Type Drywall,Clapboard
New Construction No
Others
Pets Allowed Cats OK, Dogs OK, Size Limit, Yes
Senior Community No
Tax ID 23DWATERVIEWDRDSMTH
Financing Conventional
Pets Allowed Cats OK, Dogs OK, Size Limit, Yes
Read Less
© 2025 State-Wide Multiple Listing Service. All rights reserved.
Bought with RE/MAX Properties



