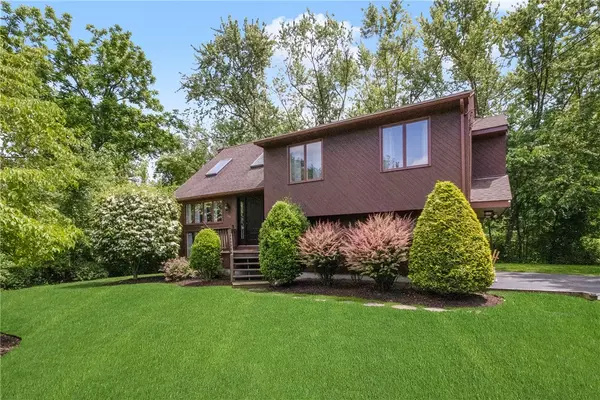For more information regarding the value of a property, please contact us for a free consultation.
186 North Country Club DR Warwick, RI 02888
Want to know what your home might be worth? Contact us for a FREE valuation!

Our team is ready to help you sell your home for the highest possible price ASAP
Key Details
Sold Price $440,000
Property Type Single Family Home
Sub Type Single Family Residence
Listing Status Sold
Purchase Type For Sale
Square Footage 1,848 sqft
Price per Sqft $238
Subdivision Gaspee Plateau
MLS Listing ID 1312869
Sold Date 07/26/22
Style Contemporary,Split-Level
Bedrooms 3
Full Baths 2
Half Baths 1
HOA Y/N No
Abv Grd Liv Area 1,218
Year Built 1989
Annual Tax Amount $6,297
Tax Year 2021
Lot Size 0.984 Acres
Acres 0.9838
Property Description
The search is over!! Welcome home to this stunning, meticulously maintained ,contemporary split level home. There are 3 very spacious bedrooms with new wood flooring, 2 full baths and 1 half bath which all have been completely remodeled. Kitchen has been updated with granite countertops and new appliances and has a center island with a good amount of seating. The dining area has sliders to an oversized deck with a very wooded back yard for lots of privacy, promoting a cozy and tranquil setting to relax around the firepit. Upon entry, there is a lot of bright, natural light from the large windows and skylights in the cathedral ceilings. The upper level overlooks the lower family room. Lower level has a finished family room with new flooring and the remodeled half bath. Laundry and utility room is also on this level with the entry to the 1 car garage which opens to an oversized driveway. The grounds have sprinklers. Roof was stripped in 2016 and exterior wood recently re-stained. The home is heated by city gas and has central air, city water and city sewers. Conveniently located to all shopping amenities and highway access and on almost one acre of land. Call today for your private showing
Location
State RI
County Kent
Community Gaspee Plateau
Zoning r
Rooms
Basement Exterior Entry, Full, Interior Entry, Partially Finished
Interior
Interior Features Attic, Bathtub, Tub Shower
Heating Baseboard, Gas
Cooling Central Air
Flooring Ceramic Tile, Hardwood
Fireplaces Type None
Fireplace No
Window Features Thermal Windows
Appliance Dishwasher, Gas Water Heater, Oven, Range, Refrigerator, Range Hood
Exterior
Exterior Feature Deck, Sprinkler/Irrigation, Paved Driveway
Parking Features Attached
Garage Spaces 1.0
Community Features Highway Access, Near Schools, Public Transportation, Shopping
Utilities Available Sewer Connected
Porch Deck
Total Parking Spaces 7
Garage Yes
Building
Lot Description Sprinkler System, Wooded
Story 2
Foundation Concrete Perimeter
Sewer Connected, Public Sewer
Water Connected, Multiple Meters
Architectural Style Contemporary, Split-Level
Level or Stories 2
Structure Type Drywall,Clapboard
New Construction No
Others
Senior Community No
Tax ID 186NORTHCOUNTRYCLUBDRWARW
Read Less
© 2024 State-Wide Multiple Listing Service. All rights reserved.
Bought with RISE REC



