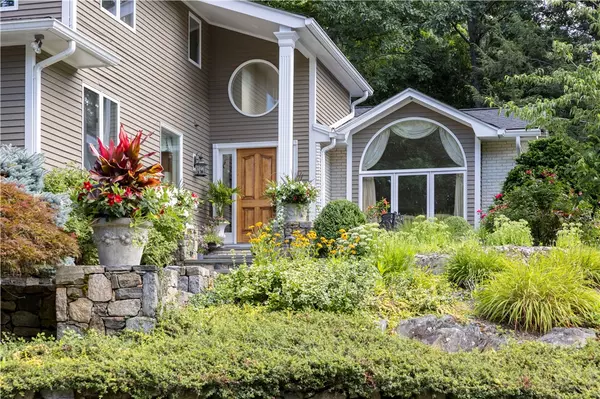For more information regarding the value of a property, please contact us for a free consultation.
27 Timberland DR Lincoln, RI 02865
Want to know what your home might be worth? Contact us for a FREE valuation!

Our team is ready to help you sell your home for the highest possible price ASAP
Key Details
Sold Price $890,000
Property Type Single Family Home
Sub Type Single Family Residence
Listing Status Sold
Purchase Type For Sale
Square Footage 6,282 sqft
Price per Sqft $141
Subdivision Kirkbrae Estates
MLS Listing ID 1317607
Sold Date 10/20/22
Style Contemporary
Bedrooms 4
Full Baths 3
Half Baths 1
HOA Y/N No
Abv Grd Liv Area 3,798
Year Built 1988
Annual Tax Amount $17,327
Tax Year 2021
Lot Size 0.470 Acres
Acres 0.47
Property Description
Beautiful contemporary with 4 bedrooms and 3.5 bathrooms with high end finishes throughout and endless thoughtful details! Move right into this impeccably maintained property with new HVAC, newer windows and roof, surround sound, and so much more. You will enjoy entertaining with an amazing finished lower level with media room and gorgeous outdoor space complete with bluestone patio, lovely stonework and built-in gas grill, and stunning landscaping. The open-heart of this nearly 4000 square foot home has cathedral ceilings, three fireplaces and allows an easy flow throughout. The luxury kitchen was remodeled in 2017 with Chef's grade appliances and affords seamless access to the outdoors. In keeping with the rest of the perfection, there are custom built-ins everywhere and the marble floors throughout were just polished and sealed! Close to shopping, hiking and biking trails, restaurants, Providence and Boston...this is an ideal location and a home that will satisfy all the wants and needs on your wish list!
Location
State RI
County Providence
Community Kirkbrae Estates
Zoning RS20
Rooms
Basement Full, Finished, Walk-Out Access
Interior
Interior Features Attic, Wet Bar, Bathtub, Cathedral Ceiling(s), Skylights, Tub Shower, Central Vacuum, Cable TV
Heating Gas, Hydro Air, Radiant
Cooling Central Air, Ductless
Flooring Hardwood, Marble, Carpet
Fireplaces Number 3
Fireplaces Type Gas, Marble
Fireplace Yes
Window Features Skylight(s),Thermal Windows
Appliance Dryer, Dishwasher, Disposal, Microwave, Oven, Range, Refrigerator, Range Hood, Water Heater, Washer
Exterior
Exterior Feature Patio, Sprinkler/Irrigation, Paved Driveway
Parking Features Attached
Garage Spaces 2.0
Community Features Golf, Highway Access, Near Hospital, Near Schools, Public Transportation, Recreation Area, Shopping, Tennis Court(s)
Utilities Available Sewer Connected
Porch Patio
Total Parking Spaces 6
Garage Yes
Building
Lot Description Sprinkler System
Story 2
Foundation Concrete Perimeter
Sewer Connected
Water Connected
Architectural Style Contemporary
Level or Stories 2
Structure Type Drywall,Clapboard,Masonry,Wood Siding
New Construction No
Others
Senior Community No
Tax ID 27TIMBERLANDDRLINC
Security Features Security System Owned
Financing Conventional
Read Less
© 2025 State-Wide Multiple Listing Service. All rights reserved.
Bought with Residential Properties Ltd.



