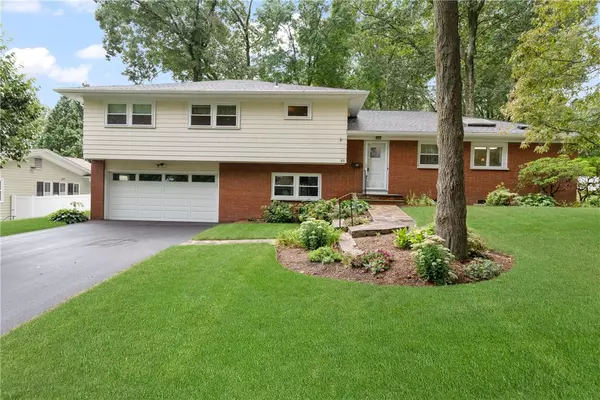For more information regarding the value of a property, please contact us for a free consultation.
60 Glenmere DR Cranston, RI 02920
Want to know what your home might be worth? Contact us for a FREE valuation!

Our team is ready to help you sell your home for the highest possible price ASAP
Key Details
Sold Price $540,000
Property Type Single Family Home
Sub Type Single Family Residence
Listing Status Sold
Purchase Type For Sale
Square Footage 2,592 sqft
Price per Sqft $208
Subdivision Dean Estates/Woodridge
MLS Listing ID 1318321
Sold Date 09/28/22
Style Split-Level
Bedrooms 4
Full Baths 2
Half Baths 1
HOA Y/N No
Abv Grd Liv Area 2,052
Year Built 1956
Annual Tax Amount $6,923
Tax Year 2022
Lot Size 10,868 Sqft
Acres 0.2495
Property Description
Great opportunity to move into beautiful, convenient Dean Estates/ Woodridge area. Spacious, open tri-level design with many recent major updates including: Large and bright newer kitchen with appliances, skylight; newer roof, new Harvey windows throughout, new boiler and oil tank, updated A/C, new wiring/electrical throughout, updated plumbing, new garage door, driveway, fascia boards, new gutters and Leaf Filters. Landscaping has been redesigned and updated. The kitchen is open to large living/ formal dining rooms with fireplace. The family room offers a 2nd fireplace with new sliders to private backyard. Many, many closets! Hardwood and quarry tile flooring throughout except for family room. Just minutes to Garden City for shopping, walking, and restaurants, and convenient to several highways! Don't wait, call now!
Location
State RI
County Providence
Community Dean Estates/Woodridge
Rooms
Basement Full, Partially Finished, Walk-Out Access
Interior
Interior Features Attic, Skylights, Cable TV
Heating Baseboard, Hot Water, Oil
Cooling Central Air
Flooring Ceramic Tile, Hardwood, Laminate, Carpet
Fireplaces Number 2
Fireplaces Type Masonry
Fireplace Yes
Window Features Skylight(s)
Appliance Dryer, Dishwasher, Exhaust Fan, Disposal, Microwave, Oven, Oil Water Heater, Range, Refrigerator, Water Heater, Washer
Exterior
Exterior Feature Paved Driveway
Parking Features Attached
Garage Spaces 2.0
Community Features Golf, Highway Access, Marina, Near Hospital, Near Schools, Public Transportation, Recreation Area, Shopping, Tennis Court(s)
Utilities Available Sewer Connected
Total Parking Spaces 6
Garage Yes
Building
Story 3
Foundation Concrete Perimeter
Sewer Connected, Public Sewer
Water Connected, Public
Architectural Style Split-Level
Level or Stories 3
Structure Type Plaster,Brick,Shingle Siding,Wood Siding
New Construction No
Others
Senior Community No
Tax ID 60GLENMEREDRCRAN
Financing Conventional
Read Less
© 2024 State-Wide Multiple Listing Service. All rights reserved.
Bought with Coldwell Banker Realty



