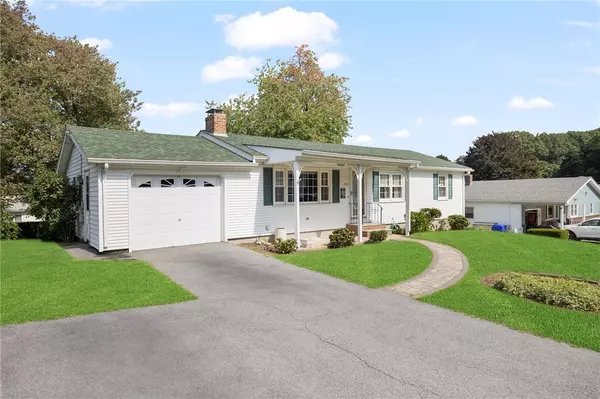For more information regarding the value of a property, please contact us for a free consultation.
119 Monterey DR West Warwick, RI 02893
Want to know what your home might be worth? Contact us for a FREE valuation!

Our team is ready to help you sell your home for the highest possible price ASAP
Key Details
Sold Price $375,000
Property Type Single Family Home
Sub Type Single Family Residence
Listing Status Sold
Purchase Type For Sale
Square Footage 1,716 sqft
Price per Sqft $218
Subdivision Cowesett
MLS Listing ID 1320424
Sold Date 01/26/23
Style Ranch
Bedrooms 3
Full Baths 2
HOA Y/N No
Abv Grd Liv Area 1,056
Year Built 1968
Annual Tax Amount $5,247
Tax Year 2022
Lot Size 9,147 Sqft
Acres 0.21
Property Description
Adorable, well maintained one-level ranch with plenty of curb appeal located in desirable Cowesett area is now ready for it's new owner! Features 3 bedrooms, 2 full bathrooms, attached one car garage and much more. Eat-in kitchen has been renovated with granite countertops and custom oak cabinets with sliders to wood deck overlooking large private and serene yard. Cozy living room with wood burning fireplace and large bay window. First floor bathroom has also been renovated featuring vanity with granite countertop and new walk in tile/glass shower. Lower finished level with independent access featuring wet bar, laundry area, family room, and second bathroom. Could easily be converted to spacious in-law apartment. Also features walkout to back yard with mature trees and small patio area. Efficient gas heating with dual zones, gas hot water heater and central air. Situated on quiet street with all of the conveniences of Route 2 minutes away including shopping, dining, services, and easy highway access. This home was lovingly cared for by the same family for over 20 years and pride of ownership is evident. Come take a look!
Location
State RI
County Kent
Community Cowesett
Zoning R8
Rooms
Basement Full, Finished, Walk-Out Access
Interior
Interior Features Attic, Tub Shower, Cable TV
Heating Baseboard, Gas, Zoned
Cooling Central Air
Flooring Ceramic Tile, Hardwood, Laminate, Carpet
Fireplaces Number 1
Fireplaces Type Masonry
Fireplace Yes
Window Features Storm Window(s)
Appliance Dryer, Dishwasher, Exhaust Fan, Gas Water Heater, Microwave, Oven, Range, Refrigerator, Range Hood, Water Heater, Washer
Exterior
Exterior Feature Deck, Patio, Barbecue, Paved Driveway
Parking Features Attached
Garage Spaces 1.0
Community Features Golf, Highway Access, Marina, Near Hospital, Near Schools, Public Transportation, Recreation Area, Shopping, Tennis Court(s)
Utilities Available Sewer Connected
Handicap Access Accessibility Features, Accessible Full Bath, Low Pile Carpet
Porch Deck, Patio
Total Parking Spaces 3
Garage Yes
Building
Story 1
Foundation Concrete Perimeter
Sewer Connected, Public Sewer
Water Connected, Public
Architectural Style Ranch
Level or Stories 1
Structure Type Drywall,Vinyl Siding
New Construction No
Others
Senior Community No
Tax ID 119MONTEREYDRWWAR
Financing Conventional
Read Less
© 2025 State-Wide Multiple Listing Service. All rights reserved.
Bought with RE/MAX Professionals



