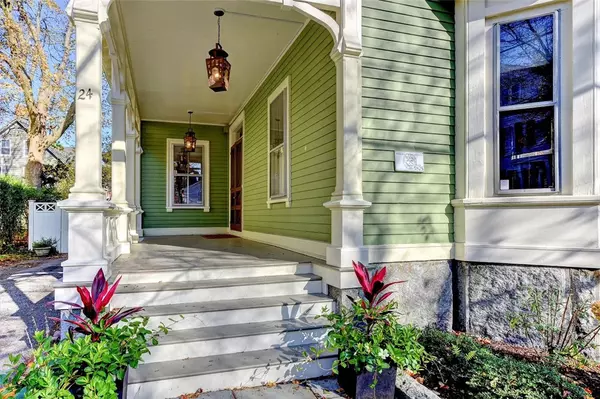For more information regarding the value of a property, please contact us for a free consultation.
24 Barnes ST Providence, RI 02906
Want to know what your home might be worth? Contact us for a FREE valuation!

Our team is ready to help you sell your home for the highest possible price ASAP
Key Details
Sold Price $1,155,000
Property Type Single Family Home
Sub Type Single Family Residence
Listing Status Sold
Purchase Type For Sale
Square Footage 3,475 sqft
Price per Sqft $332
Subdivision College Hill
MLS Listing ID 1318461
Sold Date 10/20/22
Style Colonial,Historic/Antique
Bedrooms 5
Full Baths 3
Half Baths 1
HOA Y/N No
Abv Grd Liv Area 3,475
Year Built 1872
Annual Tax Amount $8,993
Tax Year 2022
Lot Size 4,512 Sqft
Acres 0.1036
Property Description
Wendell & Elizabeth G. Hale House, CA 1875, is Located in the heart of the College Hill Historic District. This home offers a perfect blend of fine architectural details and modern comfort and elegance. First floor formal rooms with marble fireplaces offer great spaces for entertaining, the Cook's kitchen features an oversized island with seating, granite counters, professional grade stainless appliances, and a bar. The kitchen opens to a family room addition with gas fireplace, skylights and views of the treed back yard. The exterior is accessed through the adjacent mudroom. Upstairs the second floor offers a fireplaced library/study with built-ins. The primary suite has 2 walk-in closets and an elegant white marble bathroom with soaking tub, double sinks, and oversized shower. A second marble bathroom serves the other rooms on this level. Three additional bedrooms, a tiled bathroom and a dedicated laundry room are found on the third floor. All this is in a highly walkable location in close proximity to Brown, RISD, shops and restaurants on Thayer Street, Wickenden, train station and all the amenities in downtown Providence.
Location
State RI
County Providence
Community College Hill
Zoning R-3
Rooms
Basement Exterior Entry, Full, Interior Entry, Unfinished
Interior
Interior Features Attic, Bathtub, Permanent Attic Stairs, Skylights, Tub Shower, Cable TV
Heating Gas, Steam
Cooling Central Air, Ductless
Flooring Ceramic Tile, Hardwood, Marble, Carpet
Fireplaces Number 3
Fireplaces Type Masonry, Marble
Equipment Compressor
Fireplace Yes
Window Features Skylight(s),Storm Window(s)
Appliance Dryer, Dishwasher, Disposal, Gas Water Heater, Microwave, Oven, Range, Refrigerator, Range Hood, Washer
Exterior
Exterior Feature Porch, Patio, Paved Driveway
Fence Fenced
Community Features Highway Access, Near Hospital, Near Schools, Public Transportation, Recreation Area, Shopping, Sidewalks
Utilities Available Sewer Connected
Porch Patio, Porch
Total Parking Spaces 3
Garage No
Building
Story 3
Foundation Brick/Mortar
Sewer Connected
Water Connected
Architectural Style Colonial, Historic/Antique
Level or Stories 3
Structure Type Plaster,Clapboard
New Construction No
Others
Senior Community No
Tax ID 24BARNESSTPROV
Security Features Security System Owned
Financing Cash
Read Less
© 2025 State-Wide Multiple Listing Service. All rights reserved.
Bought with Steele Realty Consultants LLC



