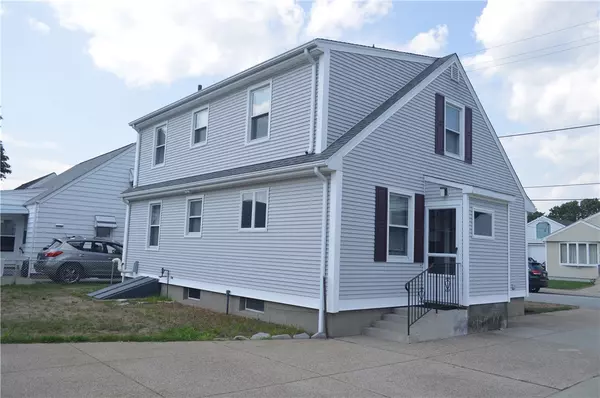For more information regarding the value of a property, please contact us for a free consultation.
25 Cute ST Pawtucket, RI 02860
Want to know what your home might be worth? Contact us for a FREE valuation!

Our team is ready to help you sell your home for the highest possible price ASAP
Key Details
Sold Price $338,000
Property Type Single Family Home
Sub Type Single Family Residence
Listing Status Sold
Purchase Type For Sale
Square Footage 1,931 sqft
Price per Sqft $175
Subdivision Darlington
MLS Listing ID 1316919
Sold Date 12/02/22
Style Cape Cod
Bedrooms 4
Full Baths 2
HOA Y/N No
Abv Grd Liv Area 1,331
Year Built 1958
Annual Tax Amount $4,395
Tax Year 2022
Lot Size 5,000 Sqft
Acres 0.1148
Property Description
Beautifully maintained estate single-family Cape Cod, in the desirable Darlington section of Pawtucket. This home has so many updates starting with vinyl siding, a newer roof, windows, furnace, hot water heater, finished basement with wet bar, and a 1st bath with walk-in shower. This four-bedroom two full bath cape will not disappoint. The large eat in kitchen is just perfect for gathering with friends and family. There are two more spacious rooms on the first floor which can host many uses, an office, bedroom room or dining room you decide! The second floor contains two more nice size bedrooms and a large full bath. Newly finished basement is just the perfect spot for a family room and/or den/office. Detached 2 car garage with storage and some nice outdoor space that is private for relaxing, barbecuing or just enjoying the outdoors. Reduce your monthly Electric Bill, Transferable Solar Panels Contract, current monthly payment is below $80.00, with no electric payment!
Location
State RI
County Providence
Community Darlington
Zoning RS
Rooms
Basement Exterior Entry, Full, Finished, Interior Entry
Interior
Interior Features Attic, Wet Bar, Tub Shower, Cable TV
Heating Baseboard, Gas, Hot Water, Individual
Cooling None
Flooring Ceramic Tile, Hardwood, Carpet
Fireplaces Number 1
Fireplaces Type None
Fireplace No
Window Features Thermal Windows
Appliance Dryer, Dishwasher, Disposal, Gas Water Heater, Microwave, Oven, Range, Refrigerator, Solar Hot Water, Water Heater, Washer
Exterior
Exterior Feature Sprinkler/Irrigation, Paved Driveway
Parking Features Detached
Garage Spaces 2.0
Fence Fenced
Community Features Golf, Highway Access, Near Hospital, Near Schools, Public Transportation, Recreation Area, Shopping, Sidewalks
Utilities Available Sewer Connected
Handicap Access Accessibility Features, Accessible Doors, Accessible Hallway(s)
Total Parking Spaces 6
Garage Yes
Building
Lot Description Private, Secluded, Sprinkler System
Story 2
Foundation Concrete Perimeter
Sewer Connected, Public Sewer
Water Connected, Multiple Meters, Public
Architectural Style Cape Cod
Level or Stories 2
Structure Type Plaster,Shingle Siding,Vinyl Siding
New Construction No
Others
Senior Community No
Tax ID 25CUTESTPAWT
Financing FHA,VA
Read Less
© 2025 State-Wide Multiple Listing Service. All rights reserved.
Bought with Premier Realty Group



