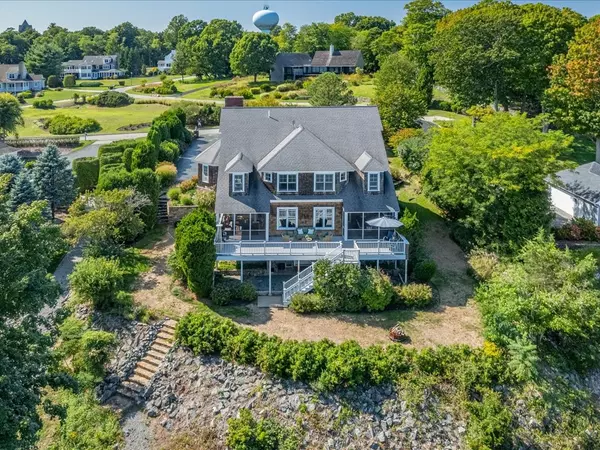For more information regarding the value of a property, please contact us for a free consultation.
117 Tea House LN Warwick, RI 02889
Want to know what your home might be worth? Contact us for a FREE valuation!

Our team is ready to help you sell your home for the highest possible price ASAP
Key Details
Sold Price $1,995,000
Property Type Single Family Home
Sub Type Single Family Residence
Listing Status Sold
Purchase Type For Sale
Square Footage 3,832 sqft
Price per Sqft $520
Subdivision Waterfront, Warwick Neck
MLS Listing ID 1320629
Sold Date 01/17/23
Style Cabin/Cottage,Contemporary,Colonial
Bedrooms 3
Full Baths 2
Half Baths 2
HOA Fees $33/ann
HOA Y/N No
Abv Grd Liv Area 3,832
Year Built 2000
Annual Tax Amount $22,846
Tax Year 2021
Lot Size 1.230 Acres
Acres 1.23
Property Description
Perfectly set at the end of a cul-de-sac on a private 1.23-acres with about 125 ft. of salt water frontage, this custom-built, shingle-style home offers the best of coastal living. Perched on a knoll, with sweeping water views of Narragansett Bay and the ability to apply for a dock and moorings, the home's entrance is bordered by a stone wall, which opens to a spacious courtyard area and 3-car garage. An eyebrow window above the front door hints at the delightful architectural elements found throughout the house, which masterfully blends beautiful interior and outdoor living spaces. The foyer opens to a unique octagonal library/study with a fireplace, tray ceilings, window seating and beautiful built-in bookshelves and then steps down to a formal living room with fireplace, the dining room and a fabulous entertainment pantry that opens to an expansive eat-in kitchen with a center island and breakfast area. Two screened in porch areas are connected by a large waterfront deck that provides access to the back yard and a winding path to the water. The second floor has a flexible plan with a main bedroom suite/fireplace, spa bath with a tub overlooking the water, shower, closet/dressing room, guest bedrooms and a loft office or additional bedroom area. A 1st floor laundry room, 2 half-baths, a great attic with storage and a walk-out, unfinished lower level that lends itself to a media, work-out or great room complete this amazing property, which doesn't require flood insurance.
Location
State RI
County Kent
Community Waterfront, Warwick Neck
Rooms
Basement Exterior Entry, Full, Interior Entry, Unfinished
Interior
Interior Features Attic, Wet Bar, Internal Expansion, Permanent Attic Stairs, Tub Shower
Heating Central, Hot Water, Oil, Zoned
Cooling Ductless, Central Air
Flooring Ceramic Tile, Hardwood, Marble, Carpet
Fireplaces Number 3
Fireplaces Type Gas, Marble, Stone
Equipment Compressor
Fireplace Yes
Window Features Thermal Windows
Appliance Dryer, Dishwasher, Exhaust Fan, Disposal, Oven, Oil Water Heater, Range, Refrigerator, Trash Compactor, Water Heater, Washer
Exterior
Exterior Feature Breezeway, Porch, Sprinkler/Irrigation, Paved Driveway
Parking Features Detached
Garage Spaces 3.0
Community Features Golf, Highway Access, Marina, Near Hospital, Near Schools, Public Transportation, Recreation Area, Shopping, Tennis Court(s)
Utilities Available Sewer Connected
Waterfront Description Beach Access,Beach Front,Water Access,Walk to Water,Waterfront
View Y/N Yes
View Saltwater, Water
Porch Porch
Total Parking Spaces 9
Garage Yes
Building
Lot Description Cul-De-Sac, Sprinkler System, Waterfront
Story 2
Foundation Concrete Perimeter
Sewer Connected, Public Sewer
Water Connected, Public
Architectural Style Cabin/Cottage, Contemporary, Colonial
Level or Stories 2
Structure Type Drywall,Shingle Siding,Wood Siding
New Construction No
Others
Senior Community No
Tax ID 117TEAHOUSELANEWARW
Security Features Security System Owned
Financing Cash
Read Less
© 2024 State-Wide Multiple Listing Service. All rights reserved.
Bought with RE/MAX New Horizons



