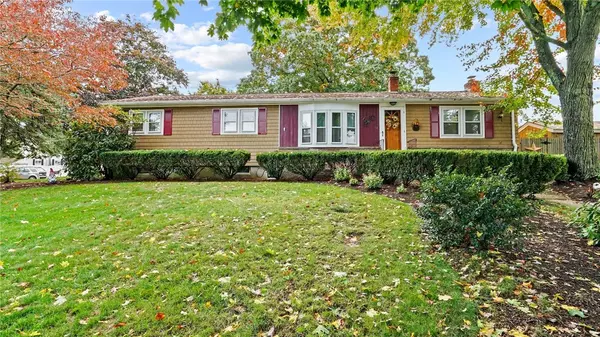For more information regarding the value of a property, please contact us for a free consultation.
64 Marigold DR Warwick, RI 02889
Want to know what your home might be worth? Contact us for a FREE valuation!

Our team is ready to help you sell your home for the highest possible price ASAP
Key Details
Sold Price $320,000
Property Type Single Family Home
Sub Type Single Family Residence
Listing Status Sold
Purchase Type For Sale
Square Footage 1,344 sqft
Price per Sqft $238
Subdivision Sandy Lane/Warwick Neck
MLS Listing ID 1321254
Sold Date 12/28/22
Style Ranch
Bedrooms 3
Full Baths 1
HOA Y/N No
Abv Grd Liv Area 1,344
Year Built 1960
Annual Tax Amount $3,800
Tax Year 2022
Lot Size 10,454 Sqft
Acres 0.24
Property Description
Welcome to 64 Marigold Drive; The perfect place to call your new home! This spacious 1960's single-level ranch is solid and built to last! All you have to do is pack your bags and make it your own. This home features 3 bedrooms, hardwood flooring, a sun-light 3-season room, dining area and a large living room with a cozy wood burning fireplace. The low maintenance corner lot is completely fenced and is perfect for summer cookouts or a firepit for those crisp fall nights. Other features include cooling central air, a spacious full basement with TONS of storage, 10 year old roof, 10 year old heating system and so much more! A few personal touches will make this solid home SHINE! Don't miss out on this incredible housing opportunity in centrally located Warwick! Make your Move, Today!
Location
State RI
County Kent
Community Sandy Lane/Warwick Neck
Rooms
Basement Full, Interior Entry, Unfinished
Interior
Interior Features Attic, Tub Shower
Heating Baseboard, Hot Water, Oil
Cooling Central Air
Flooring Ceramic Tile, Hardwood, Parquet
Fireplaces Number 1
Fireplaces Type Masonry
Fireplace Yes
Appliance Dryer, Dishwasher, Microwave, Oven, Oil Water Heater, Range, Refrigerator, Washer
Exterior
Exterior Feature Paved Driveway
Fence Fenced
Community Features Highway Access, Near Schools, Public Transportation, Recreation Area, Shopping
Utilities Available Sewer Connected
Total Parking Spaces 4
Garage No
Building
Lot Description Corner Lot
Story 1
Foundation Combination
Sewer Connected, Public Sewer, Sewer Assessment(s)
Water Connected, Public
Architectural Style Ranch
Level or Stories 1
Structure Type Drywall,Clapboard
New Construction No
Others
Senior Community No
Tax ID 64MARIGOLDDRWARW
Financing FHA,VA
Read Less
© 2024 State-Wide Multiple Listing Service. All rights reserved.
Bought with RE/MAX Professionals



