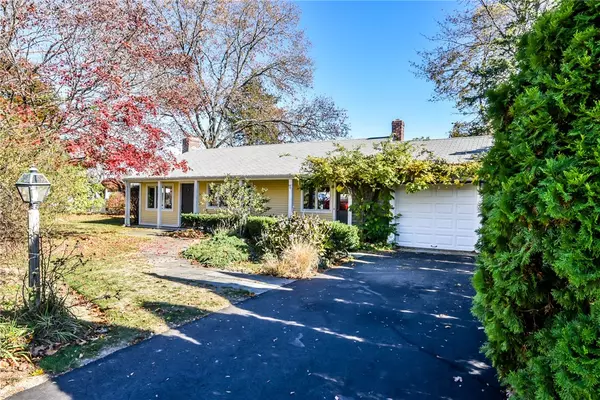For more information regarding the value of a property, please contact us for a free consultation.
7 Crestview DR Smithfield, RI 02828
Want to know what your home might be worth? Contact us for a FREE valuation!

Our team is ready to help you sell your home for the highest possible price ASAP
Key Details
Sold Price $327,000
Property Type Single Family Home
Sub Type Single Family Residence
Listing Status Sold
Purchase Type For Sale
Square Footage 912 sqft
Price per Sqft $358
Subdivision Greenville
MLS Listing ID 1325327
Sold Date 02/23/23
Style Ranch
Bedrooms 1
Full Baths 1
HOA Y/N No
Abv Grd Liv Area 912
Year Built 1952
Annual Tax Amount $3,552
Tax Year 2022
Lot Size 0.290 Acres
Acres 0.29
Property Description
Beautifully refinished Ranch in Greenville offering modern one-level living. Well cared for and recently updated with a Brand-New remodeled Kitchen Granite countertops, Stainless steel appliances, new cabinets, tile backsplash and flooring. A great condo alternative with landscaped grounds, attractive stonework, and an attached one car garage. Currently set up as a 1 bed with an opened wall that creates an Office/Den. Could easily be converted back to a traditional 2-bed if preferred. The Living room centers around a large Brick Fireplace and walks out to a large screened in porch overlooking the fenced in back yard. Minimal thresholds throughout Includes an updated bathroom with a walk-in shower. The electrical and heating systems are up to date. It's insulated, has a 13-year-old roof, large Anderson windows, Central Air and its connected to the sewers. Move in Ready Don't miss out on this one. OPEN HOUSE ON 12/3 CANCELLED
Location
State RI
County Providence
Community Greenville
Rooms
Basement None
Interior
Interior Features Attic, Tub Shower, Cable TV
Heating Baseboard, Hot Water, Oil
Cooling Central Air
Flooring Ceramic Tile, Parquet, Vinyl
Fireplaces Number 1
Fireplaces Type Masonry
Fireplace Yes
Window Features Thermal Windows
Appliance Dishwasher, Disposal, Microwave, Oven, Range, Refrigerator, Water Heater
Exterior
Exterior Feature Sprinkler/Irrigation, Paved Driveway
Parking Features Attached
Garage Spaces 1.0
Fence Fenced
Community Features Golf, Highway Access, Marina, Near Hospital, Near Schools, Public Transportation, Recreation Area, Shopping, Tennis Court(s)
Utilities Available Sewer Connected
Waterfront Description Walk to Water
Handicap Access Accessibility Features, Accessible Approach with Ramp
Porch Porch, Screened
Total Parking Spaces 3
Garage Yes
Building
Lot Description Sprinkler System
Story 1
Foundation Slab
Sewer Connected
Water Connected, Public
Architectural Style Ranch
Level or Stories 1
Structure Type Plaster,Clapboard,Shingle Siding,Wood Siding
New Construction No
Others
Senior Community No
Tax ID 7CRESTVIEWDRSMTH
Financing Conventional
Read Less
© 2024 State-Wide Multiple Listing Service. All rights reserved.
Bought with RE/MAX 1st Choice



