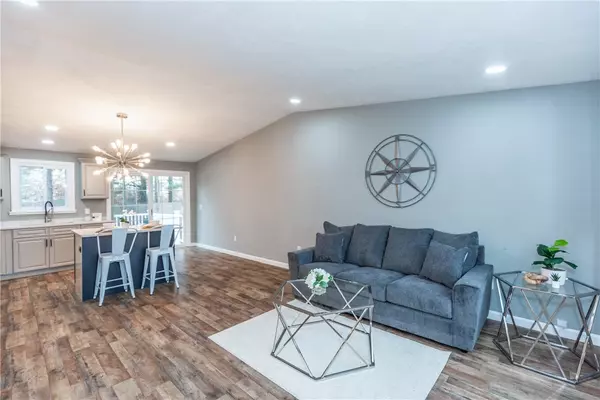For more information regarding the value of a property, please contact us for a free consultation.
17 Oakridge CT Warwick, RI 02886
Want to know what your home might be worth? Contact us for a FREE valuation!

Our team is ready to help you sell your home for the highest possible price ASAP
Key Details
Sold Price $345,000
Property Type Single Family Home
Sub Type Single Family Residence
Listing Status Sold
Purchase Type For Sale
Square Footage 1,620 sqft
Price per Sqft $212
Subdivision Greenwood East
MLS Listing ID 1327342
Sold Date 02/13/23
Style Raised Ranch
Bedrooms 3
Full Baths 1
HOA Y/N No
Abv Grd Liv Area 838
Year Built 1979
Annual Tax Amount $3,912
Tax Year 2021
Lot Size 6,969 Sqft
Acres 0.16
Property Description
Welcome to this tastefully updated home tucked along a lovely cul-de-sac in a quiet residential neighborhood. The bright, open-concept main living space offers a great living room with vaulted ceilings, and a modern eat-in kitchen with newer stainless appliances and a center island providing both seating and storage. Enjoy the cool neutral color palette of the freshly painted rooms, new windows throughout, and a serene, tiled bathroom with not a thing to do! Downstairs, you'll find the third bedroom, the laundry room offering a new washer & dryer, and a bonus family room/home office space with a walk-out. Relax on the Trex deck overlooking the private fenced yard w/newly seeded grass, sprinklers, and a cozy firepit. With a one-year young heat/central air system, a newer water heater, luxury vinyl flooring, and worry-free brick & vinyl siding exterior, this is the one.
Location
State RI
County Kent
Community Greenwood East
Rooms
Basement Exterior Entry, Full, Finished, Interior Entry
Interior
Interior Features Tub Shower, Central Vacuum
Heating Central, Forced Air, Gas
Cooling Whole House Fan, Central Air
Flooring Ceramic Tile, Hardwood, Laminate
Fireplaces Type None
Fireplace No
Appliance Dryer, Exhaust Fan, Gas Water Heater, Oven, Range, Refrigerator, Range Hood, Washer
Exterior
Exterior Feature Deck, Sprinkler/Irrigation, Paved Driveway
Fence Fenced
Community Features Highway Access, Near Hospital, Near Schools, Public Transportation, Recreation Area
Porch Deck
Total Parking Spaces 4
Garage No
Building
Lot Description Cul-De-Sac, Sprinkler System
Story 2
Foundation Concrete Perimeter, Slab
Sewer Septic Tank
Water Public
Architectural Style Raised Ranch
Level or Stories 2
Structure Type Drywall,Masonry,Vinyl Siding
New Construction No
Others
Senior Community No
Tax ID 17OAKRIDGECTWARW
Financing FHA,VA
Read Less
© 2024 State-Wide Multiple Listing Service. All rights reserved.
Bought with Keller Williams Coastal



