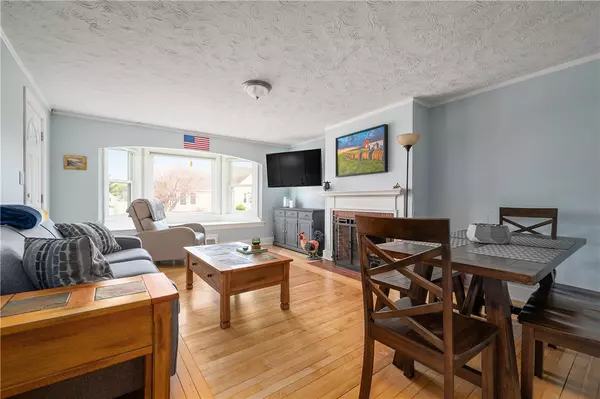For more information regarding the value of a property, please contact us for a free consultation.
39 Edgemere RD Pawtucket, RI 02861
Want to know what your home might be worth? Contact us for a FREE valuation!

Our team is ready to help you sell your home for the highest possible price ASAP
Key Details
Sold Price $380,000
Property Type Single Family Home
Sub Type Single Family Residence
Listing Status Sold
Purchase Type For Sale
Square Footage 1,226 sqft
Price per Sqft $309
Subdivision Darlington
MLS Listing ID 1332994
Sold Date 05/31/23
Style Ranch
Bedrooms 2
Full Baths 1
HOA Y/N No
Abv Grd Liv Area 946
Year Built 1952
Annual Tax Amount $3,383
Tax Year 2022
Lot Size 4,791 Sqft
Acres 0.11
Property Description
IMMACULATE and MOVE-IN ready one level ranch home located in Darlington. 2 large Bedrooms, 1 Full Bath, Newer Kitchen, Hardwoods throughout. Large Living Room with Wood Burning Fireplace. In 2013 the following renovations were done: New Roof, Cement Driveway, Rebuilt Chimney, Wiring, Plumbing, Windows, Doors, Deck, 22" of insulation added in the attic, New Gas Furnace and Hot Water Heater. In 2020 a RISE Energy Audit was completed and installed blown in cellulose in all the exterior walls, and air sealed the attic & basement. In 2021 New Central Air Conditioning was installed. Bath tub/shower were refinished in March 2023. The Basement is partially finished with a bonus room, laundry room and work shop. The private fenced in backyard features a beautiful deck, fire pit and shed. Attached 1 car garage completes this MUST SEE home! ALL OFFERS WILL BE ACCEPTED UNTIL 5PM ON MONDAY, MAY, 1, 2023.
Location
State RI
County Providence
Community Darlington
Zoning RS
Rooms
Basement Full, Interior Entry, Partially Finished
Interior
Interior Features Attic, Tub Shower, Cable TV
Heating Forced Air, Gas
Cooling Central Air
Flooring Ceramic Tile, Hardwood
Fireplaces Number 1
Fireplaces Type Masonry
Fireplace Yes
Window Features Thermal Windows
Appliance Dryer, Dishwasher, Disposal, Gas Water Heater, Microwave, Oven, Range, Refrigerator, Washer
Exterior
Exterior Feature Deck
Parking Features Attached
Garage Spaces 1.0
Fence Fenced
Community Features Golf, Highway Access, Near Hospital, Near Schools, Public Transportation, Restaurant, Shopping, Sidewalks
Utilities Available Sewer Not Available
Porch Deck
Total Parking Spaces 3
Garage Yes
Building
Story 1
Foundation Concrete Perimeter
Sewer None
Water Multiple Meters, Public
Architectural Style Ranch
Level or Stories 1
Structure Type Drywall,Plaster,Aluminum Siding
New Construction No
Others
Senior Community No
Tax ID 39EDGEMERERDPAWT
Financing Conventional
Read Less
© 2024 State-Wide Multiple Listing Service. All rights reserved.
Bought with RE/MAX Real Estate Center



