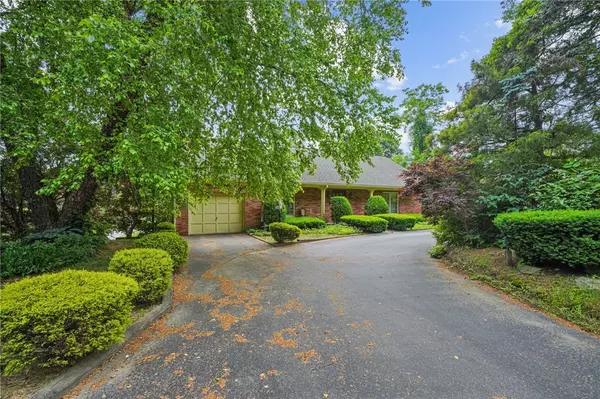For more information regarding the value of a property, please contact us for a free consultation.
596 Natick AVE Cranston, RI 02921
Want to know what your home might be worth? Contact us for a FREE valuation!

Our team is ready to help you sell your home for the highest possible price ASAP
Key Details
Sold Price $450,000
Property Type Single Family Home
Sub Type Single Family Residence
Listing Status Sold
Purchase Type For Sale
Square Footage 2,867 sqft
Price per Sqft $156
Subdivision Natick Ave, Western Cranston
MLS Listing ID 1336165
Sold Date 08/11/23
Style Cape Cod
Bedrooms 3
Full Baths 2
Half Baths 1
HOA Y/N No
Abv Grd Liv Area 2,657
Year Built 1979
Annual Tax Amount $7,342
Tax Year 2022
Lot Size 0.330 Acres
Acres 0.33
Property Description
This charming Natick Ave 1978 center hall Cape Cod may be in need of some repairs and updates, but it's definitely worth a look! The first floor alone offers a grand entry, dining room with tray ceiling, sunken den, mid-century styled sunken living room complete with fireplace and dry bar, eat-in-kitchen, half bath, a primary en-suite bedroom and a 1-car garage! A custom wooden spiral staircase leads to the basement, most of which has been used as a workshop with an office. The basement also offers a roughed in bathroom, a large utility room, laundry area with a full walk-out to the backyard, and a second 1-car garage with it's own driveway. Upstairs on the second floor, you'll find two spacious bedrooms, a full bath, an office, and a storage area. Newer boiler (2017), expansion tank (2016), hot water tank (2011), and new HVAC (Oct. 2021). Minutes from routes 37 and 295, Garden City, and so much more! Property is in a trust and home is selling in as-is condition. ***OFFERS DUE MONDAY, 6/19 @ 10AM***
Location
State RI
County Providence
Community Natick Ave, Western Cranston
Rooms
Basement Exterior Entry, Full, Interior Entry, Partially Finished
Interior
Interior Features Attic, Bathroom Rough-In, Bathtub, Dry Bar, Skylights, Central Vacuum, Cable TV
Heating Baseboard, Gas, Zoned
Cooling Central Air
Flooring Ceramic Tile, Carpet
Fireplaces Number 1
Fireplaces Type Masonry
Fireplace Yes
Window Features Skylight(s)
Appliance Dryer, Dishwasher, Oven, Range, Refrigerator, Range Hood, Washer
Exterior
Exterior Feature Paved Driveway
Parking Features Attached
Garage Spaces 2.0
Community Features Golf, Highway Access, Near Schools, Public Transportation, Restaurant, Shopping
Total Parking Spaces 8
Garage Yes
Building
Lot Description Corner Lot
Story 2
Foundation Concrete Perimeter
Sewer Septic Tank
Water Connected
Architectural Style Cape Cod
Level or Stories 2
Structure Type Drywall,Brick,Shingle Siding,Wood Siding
New Construction No
Others
Senior Community No
Tax ID 596NATICKAVCRAN
Financing Conventional
Read Less
© 2025 State-Wide Multiple Listing Service. All rights reserved.
Bought with Empire Real Estate Group



