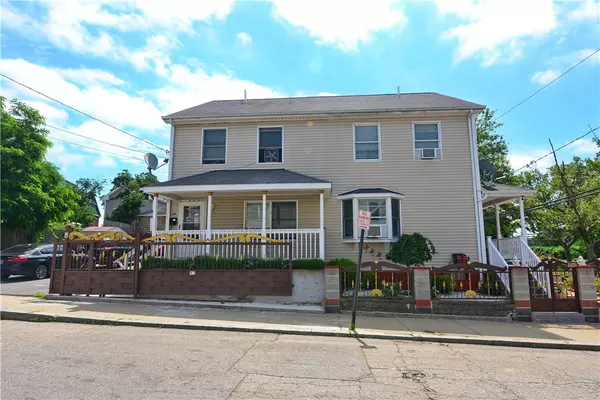For more information regarding the value of a property, please contact us for a free consultation.
46 Calder ST #2 Providence, RI 02907
Want to know what your home might be worth? Contact us for a FREE valuation!

Our team is ready to help you sell your home for the highest possible price ASAP
Key Details
Sold Price $231,000
Property Type Condo
Sub Type Condominium
Listing Status Sold
Purchase Type For Sale
Square Footage 1,728 sqft
Price per Sqft $133
Subdivision West End/Elmwood
MLS Listing ID 1338493
Sold Date 09/01/23
Bedrooms 3
Full Baths 1
Half Baths 1
HOA Y/N No
Abv Grd Liv Area 1,152
Year Built 2003
Annual Tax Amount $3,087
Tax Year 2022
Property Description
Spacious 3 bedroom, 1.5 bath Condo built in 2003 awaits your personal touch. Open floor concept on first floor with an entry way and coat closet, as well as a half bath. Eat-in kitchen with outside back access. Upstairs has 3 bedrooms and a full bath. Good size bonus room in the basement with interior and exterior entry- perfect for office, play room, family room, storage etc. Nice shared landscaped yard with off-street parking Check out the front porch and newer electronic gate for driveway. No HOA fees! Price reflects some needed interior cosmetic repairs, perfect opportunity for some sweat equity! Close to schools, highway, ammenities, and downtown. Make this home yours! Subject to seller securing suitable housing.** Highest and Best Offers Due Wednesday July 5th at 2pm.
Location
State RI
County Providence
Community West End/Elmwood
Zoning R-3
Rooms
Basement Exterior Entry, Full, Finished, Interior Entry
Interior
Interior Features Attic, Tub Shower
Heating Gas, Hot Water
Cooling None
Flooring Ceramic Tile, Hardwood
Fireplaces Type None
Equipment Satellite Dish
Fireplace No
Appliance Dryer, Gas Water Heater, Oven, Range, Refrigerator, Tankless Water Heater, Washer
Laundry In Unit
Exterior
Exterior Feature Paved Driveway
Fence Fenced
Community Features Business Center, Highway Access, Playground, Public Transportation, Restaurant
Utilities Available Sewer Connected
Amenities Available Business Center, Playground, Recreation Facilities, Restaurant
Total Parking Spaces 3
Garage No
Building
Lot Description Corner Lot
Story 2
Foundation Concrete Perimeter
Sewer Connected
Water Connected
Level or Stories 2
Structure Type Other
New Construction No
Others
Pets Allowed No Pet Restrictions, Yes
Senior Community No
Tax ID 46CALDERST2PROV
Financing Private
Pets Allowed No Pet Restrictions, Yes
Read Less
© 2025 State-Wide Multiple Listing Service. All rights reserved.
Bought with Century 21 Shoreline



