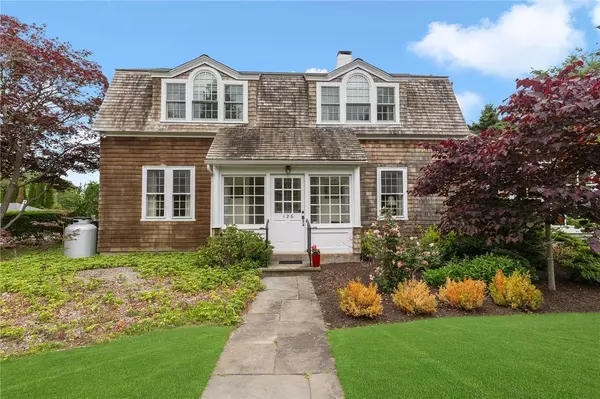For more information regarding the value of a property, please contact us for a free consultation.
126 Longfellow RD Jamestown, RI 02835
Want to know what your home might be worth? Contact us for a FREE valuation!

Our team is ready to help you sell your home for the highest possible price ASAP
Key Details
Sold Price $1,875,000
Property Type Single Family Home
Sub Type Single Family Residence
Listing Status Sold
Purchase Type For Sale
Square Footage 2,588 sqft
Price per Sqft $724
Subdivision Shoreby Hill
MLS Listing ID 1338296
Sold Date 08/31/23
Style Cabin/Cottage
Bedrooms 4
Full Baths 3
HOA Fees $43/ann
HOA Y/N No
Abv Grd Liv Area 2,588
Year Built 1910
Annual Tax Amount $8,352
Tax Year 2022
Lot Size 0.359 Acres
Acres 0.359
Property Description
Classic shingle style cottage, located in Shoreby Hill, is sited on a corner lot of over 15,000 sf with privacy and beautiful grounds. A saltwater inground pool, enclosed with a fence and plantings, is perfect for gatherings and relaxing. A single, detached garage with an attached oversized shed for potting, pool equipment, and whatever you may need! Plenty of parking on the circular driveway too. Enter from the driveway to a welcoming foyer hall with laundry room to your right and spacious eat in kitchen with butler's pantry. French doors lead you to a large deck with access to the pool. Back inside, a front foyer leads to a formal living room with fireplace and built-ins, a sitting room/den with access to a slate patio through french doors, a family room, and a formal dining room, and that's not all. A first level bedroom with full bath is also on this level. The second level has 3 bedrooms, one of which is the primary en suite with two walk in closets, and a third full bath in the hall. Architectural details throughout, generous rooms and closet space provide plenty of storage. This home is truly representative of the best of Shoreby Hill! A short stroll to the village with all its amenities awaits you, marina, dining, shops, golf, tennis, it's all here! Close to highway access, the seasonal ferry to Newport, Amtrak and so much more! This property is being sold 'as is'.
Location
State RI
County Newport
Community Shoreby Hill
Zoning R20
Rooms
Basement Partial, Unfinished
Interior
Interior Features Cedar Closet(s), Tub Shower
Heating Hot Water, Oil
Cooling None
Flooring Hardwood, Laminate, Vinyl, Carpet
Fireplaces Number 1
Fireplaces Type Masonry
Fireplace Yes
Appliance Dryer, Electric Water Heater, Disposal, Microwave, Oven, Range, Refrigerator, Water Heater, Washer
Exterior
Exterior Feature Deck, Porch, Patio
Parking Features Detached
Garage Spaces 1.0
Pool In Ground, Salt Water
Community Features Golf, Highway Access, Marina, Near Hospital, Near Schools, Public Transportation, Recreation Area, Restaurant, Shopping, Tennis Court(s)
Waterfront Description Walk to Water
Porch Deck, Patio, Porch
Total Parking Spaces 5
Garage Yes
Building
Lot Description Corner Lot
Story 2
Foundation Combination, Concrete Perimeter, See Remarks
Sewer Public Sewer
Water Public
Architectural Style Cabin/Cottage
Level or Stories 2
Additional Building Outbuilding
Structure Type Drywall,Plaster,Shingle Siding,Wood Siding
New Construction No
Others
Senior Community No
Tax ID 126LONGFELLOWRDJAME
Financing Cash
Read Less
© 2024 State-Wide Multiple Listing Service. All rights reserved.
Bought with Edge Realty RI, LLC



