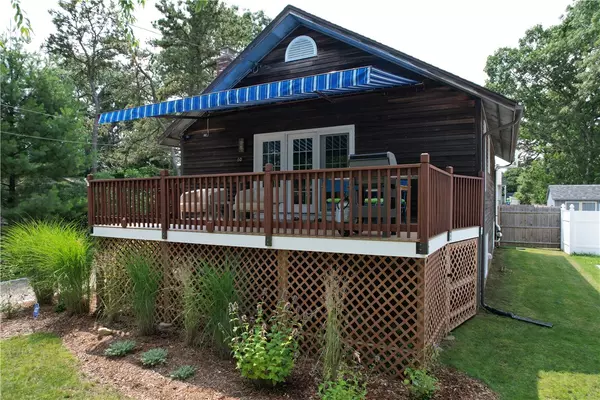For more information regarding the value of a property, please contact us for a free consultation.
60 Juniper RD South Kingstown, RI 02879
Want to know what your home might be worth? Contact us for a FREE valuation!

Our team is ready to help you sell your home for the highest possible price ASAP
Key Details
Sold Price $585,000
Property Type Single Family Home
Sub Type Single Family Residence
Listing Status Sold
Purchase Type For Sale
Square Footage 884 sqft
Price per Sqft $661
Subdivision Ocean Ridge, Orca, Wakefield
MLS Listing ID 1339899
Sold Date 09/07/23
Style Bungalow,Cabin/Cottage,Contemporary,Ranch,Raised Ranch
Bedrooms 2
Full Baths 1
HOA Fees $4/ann
HOA Y/N No
Abv Grd Liv Area 884
Year Built 1986
Annual Tax Amount $4,216
Tax Year 2022
Lot Size 5,227 Sqft
Acres 0.12
Property Description
Ocean Ridge Civic Association - less than 1 mile to neighborhood beach, boating and pavilion. Fully renovated, Trex decking front and back, cedar shower, central AC (heat pump) 16 SEER, retractable patio awning, grass cloth accent walls and ship lap accent walls, hardwoods throughout, quartz countertop, stainless appliances, fenced backyard, new driveway with cobble edged skirting, wood burning brick fireplace, new ceiling fans, access to outside from basement, high ceilings in basement, freshly painted, neutral d cor. Under cabinet lighting.
Location
State RI
County Washington
Community Ocean Ridge, Orca, Wakefield
Zoning R-30
Rooms
Basement Exterior Entry, Full, Interior Entry, Unfinished
Interior
Interior Features Attic, Bathtub, Cathedral Ceiling(s), Tub Shower, Cable TV
Heating Baseboard, Central, Electric, Heat Pump, Wood, Zoned
Cooling Central Air
Flooring Ceramic Tile, Hardwood
Fireplaces Number 1
Fireplaces Type Masonry
Fireplace Yes
Window Features Thermal Windows
Appliance Dryer, Dishwasher, Exhaust Fan, Electric Water Heater, Microwave, Oven, Range, Refrigerator, Washer
Exterior
Exterior Feature Deck
Fence Fenced
Community Features Marina, Near Hospital, Recreation Area
Waterfront Description Water Access,Walk to Water
Porch Deck
Total Parking Spaces 3
Garage No
Building
Story 1
Foundation Concrete Perimeter
Sewer Septic Tank
Water Public
Architectural Style Bungalow, Cabin/Cottage, Contemporary, Ranch, Raised Ranch
Level or Stories 1
Structure Type Drywall,Clapboard
New Construction No
Others
Senior Community No
Tax ID 60JUNIPERRDSKNG
Financing Cash
Read Less
© 2025 State-Wide Multiple Listing Service. All rights reserved.
Bought with Mott & Chace Sotheby's Intl.



