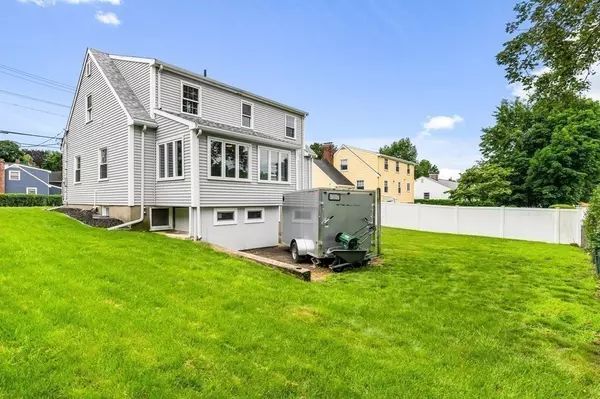For more information regarding the value of a property, please contact us for a free consultation.
246 Mystic St Arlington, MA 02474
Want to know what your home might be worth? Contact us for a FREE valuation!

Our team is ready to help you sell your home for the highest possible price ASAP
Key Details
Sold Price $1,200,000
Property Type Single Family Home
Sub Type Single Family Residence
Listing Status Sold
Purchase Type For Sale
Square Footage 2,785 sqft
Price per Sqft $430
MLS Listing ID 73138390
Sold Date 09/22/23
Style Cape
Bedrooms 3
Full Baths 3
HOA Y/N false
Year Built 1940
Annual Tax Amount $8,077
Tax Year 2023
Lot Size 7,840 Sqft
Acres 0.18
Property Description
Modern meets New England charm in this centrally located Arlington cape! Meticulously maintained, with numerous updates, and great curb appeal. Enter into a pristine setting with gorgeous hardwood floors throughout, clean lines, and period details. A great layout starts with the entryway that flows easily to the living room, dining area, and gorgeous kitchen with oversized island, stainless steel appliances, quartz counters, and stylish new epoxy flooring. A guest bedroom with full bath, which could also be used as an office, a large sunroom, and mudroom complete this floor. The second level offers two generously sized bedrooms, and full bath with tiled shower and gorgeous claw foot tub. The walkout basement comprises media room, wet bar, full bath, gym, laundry room, and bonus room with hot tub. Mini split systems throughout the house, and radiant floor heating in the kitchen and bathrooms are just some of the numerous updates to complete this home!
Location
State MA
County Middlesex
Zoning R1
Direction Mystic Street, between Davis and Draper Ave.
Rooms
Basement Full, Finished
Interior
Interior Features Sauna/Steam/Hot Tub, Wet Bar
Heating Hot Water, Steam, Natural Gas
Cooling Ductless
Flooring Wood
Fireplaces Number 1
Appliance Range, Dishwasher, Disposal, Microwave, Refrigerator, Freezer, Washer, Dryer, Utility Connections for Gas Range, Utility Connections for Gas Oven
Exterior
Exterior Feature Fenced Yard
Garage Spaces 1.0
Fence Fenced
Community Features Public Transportation, Shopping, Park, Walk/Jog Trails, Highway Access, Private School, Public School
Utilities Available for Gas Range, for Gas Oven
Roof Type Shingle
Total Parking Spaces 3
Garage Yes
Building
Foundation Concrete Perimeter
Sewer Public Sewer
Water Public
Architectural Style Cape
Schools
Elementary Schools Bishop
Middle Schools Ottoson
High Schools Arlington High
Others
Senior Community false
Read Less
Bought with Tram Le • Premier Global Properties LLC



