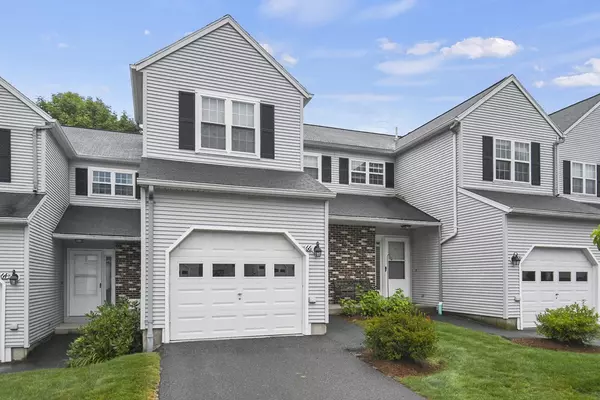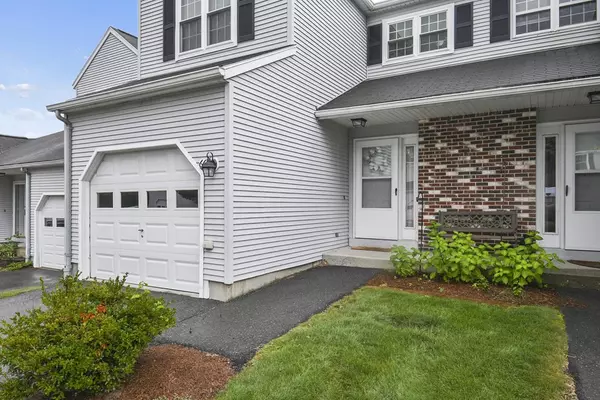For more information regarding the value of a property, please contact us for a free consultation.
66 Chapman Place #66 Leominster, MA 01453
Want to know what your home might be worth? Contact us for a FREE valuation!

Our team is ready to help you sell your home for the highest possible price ASAP
Key Details
Sold Price $350,000
Property Type Condo
Sub Type Condominium
Listing Status Sold
Purchase Type For Sale
Square Footage 1,384 sqft
Price per Sqft $252
MLS Listing ID 73149283
Sold Date 09/27/23
Bedrooms 2
Full Baths 1
Half Baths 1
HOA Fees $268/mo
HOA Y/N true
Year Built 1989
Annual Tax Amount $3,910
Tax Year 2023
Property Description
Multiple offers received, Highest and best offer deadline 2:00 pm Monday 8/21. This highly desirable Chapman Place Townhouse, boasts an inviting open concept design. The 1st flr showcases newly installed vinyl floors that seamlessly transition from the cozy FP living room to dining area. Step through the slider onto your back deck & savor the outdoors. Updated kitchen adorned w/ painted cabinets, newer SS appliances & counter tops. Convenient 1/2 bath on this level adds to the ease of living. Head upstairs to find 2 spacious bedrooms offering ample closet space. Full bath, accessible from the primary bedroom, adds an extra touch of luxury. Lower finished level offers more space, providing you w/ a family room, office or playroom - your choice. Embrace the modern age w/ keyless door entry & light switches that sync with your Google Home system. Positioned for ultimate conveniently situated near shopping, restaurants, & an array of local amenities.
Location
State MA
County Worcester
Zoning RES
Direction Central Street to Chapman Place
Rooms
Family Room Flooring - Laminate
Basement Y
Primary Bedroom Level Second
Dining Room Flooring - Vinyl, Deck - Exterior, Exterior Access, Open Floorplan, Slider
Kitchen Flooring - Vinyl, Open Floorplan, Stainless Steel Appliances
Interior
Interior Features Bonus Room
Heating Central, Forced Air, Natural Gas
Cooling Central Air
Flooring Tile, Vinyl, Laminate, Flooring - Laminate
Fireplaces Number 1
Fireplaces Type Living Room
Appliance Range, Dishwasher, Disposal, Countertop Range, Refrigerator, Washer, Dryer, Utility Connections for Gas Range
Laundry Flooring - Laminate, Electric Dryer Hookup, Washer Hookup, In Basement, In Unit
Exterior
Exterior Feature Porch, Deck - Composite, Screens, Rain Gutters, Professional Landscaping
Garage Spaces 1.0
Pool Association, In Ground
Community Features Public Transportation, Shopping, Tennis Court(s), Park, Walk/Jog Trails, Bike Path, Public School
Utilities Available for Gas Range
Roof Type Shingle
Total Parking Spaces 1
Garage Yes
Building
Story 2
Sewer Public Sewer
Water Public
Others
Pets Allowed Yes w/ Restrictions
Senior Community false
Read Less
Bought with Cinthya Velazquez • Lamacchia Realty, Inc.



