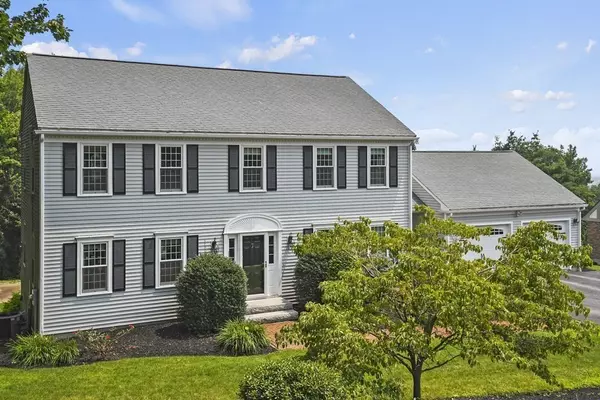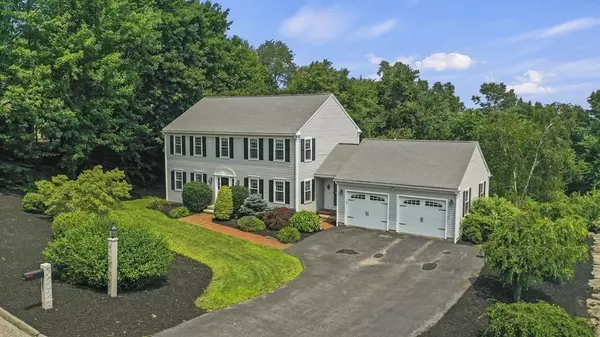For more information regarding the value of a property, please contact us for a free consultation.
143 Old Farm Road Leominster, MA 01453
Want to know what your home might be worth? Contact us for a FREE valuation!

Our team is ready to help you sell your home for the highest possible price ASAP
Key Details
Sold Price $706,000
Property Type Single Family Home
Sub Type Single Family Residence
Listing Status Sold
Purchase Type For Sale
Square Footage 3,182 sqft
Price per Sqft $221
MLS Listing ID 73137857
Sold Date 09/29/23
Style Colonial
Bedrooms 3
Full Baths 2
Half Baths 1
HOA Y/N false
Year Built 1997
Annual Tax Amount $7,826
Tax Year 2023
Lot Size 0.670 Acres
Acres 0.67
Property Description
Welcome home to this meticulously maintained property with stunning views of Boston! Breezeway & 1/2 bath with convenient 1st floor laundry leads to a beautiful cooks kitchen w/ dbl oven, s/s appliances, island for more prep space, slider to deck w/ retractable awning, dining/breakfast area and a sink with picture window to soak in the views while doing dishes. Open to the kitchen is the spacious living room w/ gas fireplace, HW, slider & tons of natural light. Retreat to your primary suite upstairs featuring a walk in closet & large bathroom with dual sink vanity & another picture window with scenic views. Another full bath with linen closet along with 2 more generous sized bedrooms & all new HW & tile flooring on this level. The walkout lower level is the perfect place to entertain offering a beautiful family room with slider to covered patio, wet bar, and 2 bonus rooms as well! Recently painted, updated Anderson windows & new sliders, new garage doors and great West side location!
Location
State MA
County Worcester
Zoning RA
Direction Granite St to Old Farm Road.
Rooms
Family Room Closet/Cabinets - Custom Built, Flooring - Wall to Wall Carpet, French Doors, Cable Hookup, Chair Rail, Exterior Access, Recessed Lighting, Slider
Basement Full, Partially Finished, Walk-Out Access, Interior Entry, Radon Remediation System, Concrete
Primary Bedroom Level Second
Dining Room Flooring - Hardwood, Exterior Access
Kitchen Flooring - Hardwood, Window(s) - Picture, Dining Area, Countertops - Stone/Granite/Solid, Kitchen Island, Deck - Exterior, Exterior Access, Open Floorplan, Recessed Lighting, Slider, Stainless Steel Appliances
Interior
Interior Features Closet, Wet bar, Cable Hookup, Recessed Lighting, Office, Bonus Room, Wet Bar
Heating Baseboard, Electric Baseboard, Natural Gas, Electric
Cooling Central Air
Flooring Tile, Carpet, Hardwood, Flooring - Stone/Ceramic Tile, Flooring - Wall to Wall Carpet
Fireplaces Number 1
Fireplaces Type Living Room
Appliance Range, Oven, Dishwasher, Disposal, Microwave, Refrigerator
Laundry Bathroom - Half, Laundry Closet, Flooring - Hardwood, Exterior Access, First Floor
Exterior
Exterior Feature Deck - Composite, Patio, Covered Patio/Deck, Rain Gutters, Storage, Sprinkler System, Screens, ET Irrigation Controller
Garage Spaces 2.0
Community Features Public Transportation, Shopping, Park, Walk/Jog Trails, Bike Path, Public School
View Y/N Yes
View City View(s), Scenic View(s)
Roof Type Shingle
Total Parking Spaces 4
Garage Yes
Building
Lot Description Cleared, Sloped
Foundation Concrete Perimeter
Sewer Public Sewer
Water Public
Architectural Style Colonial
Others
Senior Community false
Read Less
Bought with Laura Bakaysa Morphy • Coldwell Banker Realty - Leominster



