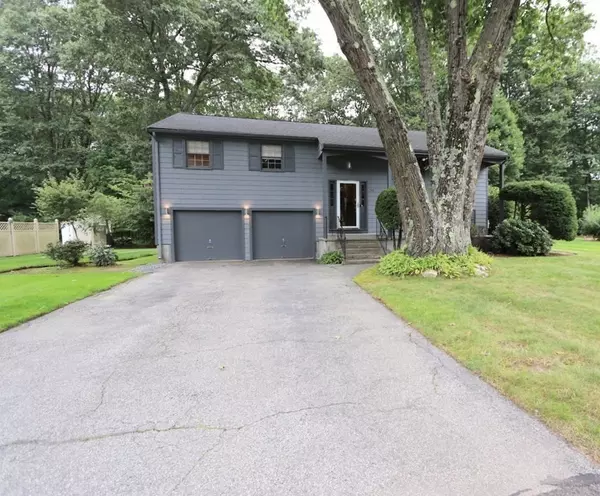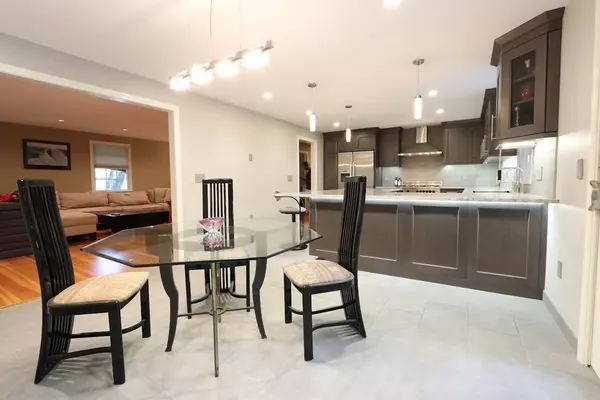For more information regarding the value of a property, please contact us for a free consultation.
20 Blackberry Lane Framingham, MA 01701
Want to know what your home might be worth? Contact us for a FREE valuation!

Our team is ready to help you sell your home for the highest possible price ASAP
Key Details
Sold Price $850,000
Property Type Single Family Home
Sub Type Single Family Residence
Listing Status Sold
Purchase Type For Sale
Square Footage 2,053 sqft
Price per Sqft $414
MLS Listing ID 73152452
Sold Date 09/29/23
Style Ranch
Bedrooms 4
Full Baths 2
Half Baths 1
HOA Y/N false
Year Built 1963
Annual Tax Amount $7,450
Tax Year 2023
Lot Size 0.460 Acres
Acres 0.46
Property Description
Prepare yourself to be THOROUGHLY impressed with the modern amenities of this magnificent split entry. Upon entry, it will be immediately apparent this is not average, with Quality and Craftsmanship not often seen in ANY home. The kitchen is absolutely stunning. It features very high-end dovetailed solid custom cabinetry, 36" Euro stove, externally vented HV hood, Bosch appliances, enormous Super White natural stone countertop with custom tile flooring that matches a complete backsplash. Satin finished hardwood floors extend throughout the remaining main level. Bathrooms are absolutely Beautiful. The bedroom bath has multi head shower and Travertine throughout. The fixtures are very high-end and not generally offered outside of designer showrooms. New Bryant Central Air System. Buderus heating system. Hot water radiant floors in both full baths and kitchen. Recent architectural shingled roof. Steps from the Callahan State Park. You don't want to miss this. Need to see to much to list
Location
State MA
County Middlesex
Zoning R-4
Direction Blackberry connects Millwood and Grove Street
Rooms
Family Room Flooring - Wall to Wall Carpet, Open Floorplan, Lighting - Overhead
Basement Full, Finished, Walk-Out Access, Interior Entry, Garage Access, Concrete
Primary Bedroom Level Main, Second
Dining Room Flooring - Stone/Ceramic Tile, Balcony / Deck, Deck - Exterior, Exterior Access, Open Floorplan, Remodeled, Lighting - Overhead
Kitchen Flooring - Stone/Ceramic Tile, Dining Area, Pantry, Countertops - Stone/Granite/Solid, Countertops - Upgraded, Breakfast Bar / Nook, Cabinets - Upgraded, Open Floorplan, Recessed Lighting, Remodeled, Stainless Steel Appliances, Gas Stove, Lighting - Pendant
Interior
Interior Features Lighting - Overhead, Bathroom - Half, Open Floor Plan, Recessed Lighting, Entrance Foyer, Office, Home Office, Home Office-Separate Entry, Wired for Sound
Heating Baseboard, Radiant, Natural Gas
Cooling Central Air
Flooring Tile, Carpet, Hardwood, Flooring - Stone/Ceramic Tile
Fireplaces Number 1
Fireplaces Type Living Room
Appliance Range, Dishwasher, Disposal, Refrigerator, Washer, Dryer, Water Treatment, Range Hood, Plumbed For Ice Maker, Utility Connections for Gas Range, Utility Connections for Electric Oven, Utility Connections Outdoor Gas Grill Hookup
Laundry Bathroom - Half, Flooring - Stone/Ceramic Tile, Recessed Lighting, Remodeled, First Floor, Washer Hookup
Exterior
Exterior Feature Porch, Deck - Composite, Rain Gutters
Garage Spaces 2.0
Fence Fenced/Enclosed
Community Features Park, Walk/Jog Trails, Medical Facility, Bike Path, Conservation Area, Highway Access, House of Worship, Private School, Public School, T-Station, University
Utilities Available for Gas Range, for Electric Oven, Washer Hookup, Icemaker Connection, Outdoor Gas Grill Hookup
Roof Type Shingle
Total Parking Spaces 4
Garage Yes
Building
Lot Description Cleared, Level
Foundation Concrete Perimeter
Sewer Public Sewer
Water Public
Architectural Style Ranch
Schools
Elementary Schools Framingham
Middle Schools Offers School
High Schools Choice Program
Others
Senior Community false
Read Less
Bought with Wilson Group • Keller Williams Realty



