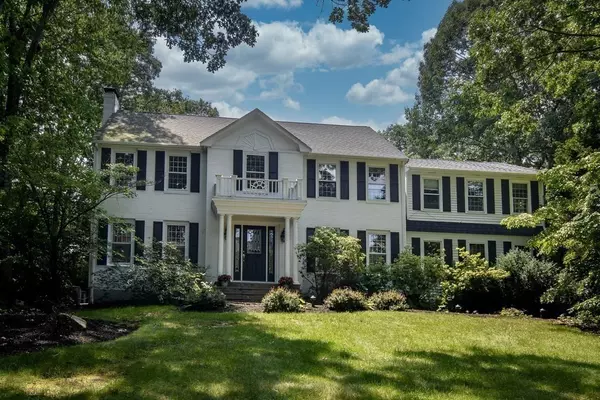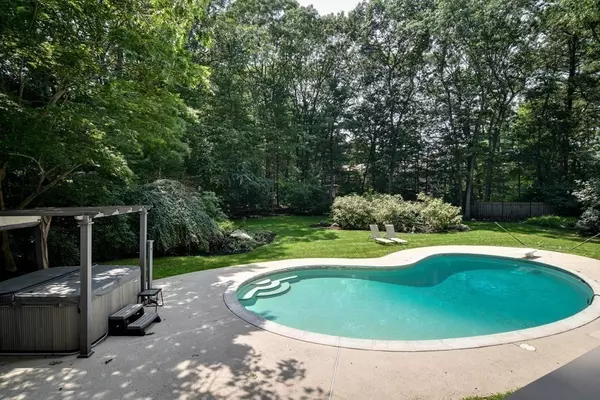For more information regarding the value of a property, please contact us for a free consultation.
2 Woodstock Drive Framingham, MA 01701
Want to know what your home might be worth? Contact us for a FREE valuation!

Our team is ready to help you sell your home for the highest possible price ASAP
Key Details
Sold Price $1,050,000
Property Type Single Family Home
Sub Type Single Family Residence
Listing Status Sold
Purchase Type For Sale
Square Footage 4,560 sqft
Price per Sqft $230
Subdivision Skyview Estates
MLS Listing ID 73134964
Sold Date 09/29/23
Style Colonial
Bedrooms 4
Full Baths 4
Half Baths 1
HOA Y/N true
Year Built 1984
Annual Tax Amount $13,676
Tax Year 2023
Lot Size 1.040 Acres
Acres 1.04
Property Description
Welcome to this stunning 4500+ sq ft classic colonial home that boasts an open floor plan, perfect for modern living and entertaining. As you step inside, you'll be greeted by a grand foyer leading you into the heart of the home. The highlight of this property is undoubtedly the gourmet kitchen, featuring gorgeous granite countertops, SS appliances, gas cooking & massive kitchen island. Whether you're a seasoned chef or simply enjoy hosting dinner parties, this kitchen is sure to impress. It has a wonderful sun filled dining room with sliders to sundeck overlooking magnificent in-ground pool & hot tub. Tremulous fireplace family room with lovely wet bar with gleaming hardwood floors. The primary suite offers luxury living with skylight bath with tile shower & soaking tub, 3 add't bedrooms, 4.5 baths & 2nd floor laundry. The LL features additional living space with wonderful private office, exercise & game rooms.The beautifully landscaped grounds create a serene and private atmosphere!
Location
State MA
County Middlesex
Zoning R4
Direction Edmands, Carter
Rooms
Family Room Closet/Cabinets - Custom Built, Flooring - Wall to Wall Carpet, Open Floorplan, Recessed Lighting, Lighting - Pendant
Basement Full, Finished, Interior Entry, Garage Access, Concrete
Primary Bedroom Level Second
Dining Room Cathedral Ceiling(s), Flooring - Hardwood, Window(s) - Picture, Exterior Access, Recessed Lighting, Slider
Kitchen Closet/Cabinets - Custom Built, Flooring - Hardwood, Pantry, Countertops - Stone/Granite/Solid, Kitchen Island, Wet Bar, Breakfast Bar / Nook, Open Floorplan, Recessed Lighting, Second Dishwasher, Stainless Steel Appliances, Wine Chiller, Gas Stove, Lighting - Pendant
Interior
Interior Features Crown Molding, Closet/Cabinets - Custom Built, Recessed Lighting, Bathroom - Full, Bathroom - With Shower Stall, Closet, Ceiling - Cathedral, Bonus Room, Office, Exercise Room, 3/4 Bath, Game Room, Foyer
Heating Baseboard, Electric Baseboard, Oil
Cooling Central Air
Flooring Tile, Carpet, Hardwood, Flooring - Hardwood, Flooring - Wall to Wall Carpet, Flooring - Stone/Ceramic Tile
Fireplaces Number 2
Fireplaces Type Family Room, Living Room, Master Bedroom
Appliance Dishwasher, Disposal, Microwave, Countertop Range, Refrigerator, Freezer, Washer, Dryer, Wine Refrigerator, Range Hood, Instant Hot Water, Utility Connections for Electric Range
Laundry Flooring - Stone/Ceramic Tile, Second Floor
Exterior
Exterior Feature Deck, Patio, Pool - Inground, Rain Gutters, Hot Tub/Spa, Professional Landscaping, Decorative Lighting, Screens, Fenced Yard, Stone Wall
Garage Spaces 2.0
Fence Fenced/Enclosed, Fenced
Pool In Ground
Community Features Public Transportation, Shopping, Park, Walk/Jog Trails, Private School, Public School
Utilities Available for Electric Range
Roof Type Shingle
Total Parking Spaces 6
Garage Yes
Private Pool true
Building
Lot Description Corner Lot, Wooded, Level
Foundation Concrete Perimeter
Sewer Public Sewer
Water Public
Architectural Style Colonial
Schools
Elementary Schools Choice
Middle Schools Walsh
High Schools Fhs
Others
Senior Community false
Read Less
Bought with Kathy Foran • Realty Executives Boston West



